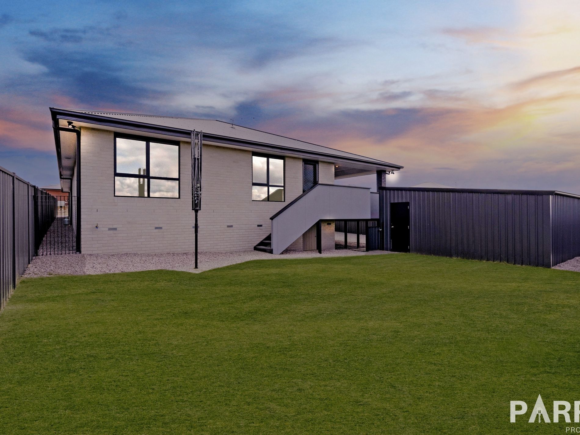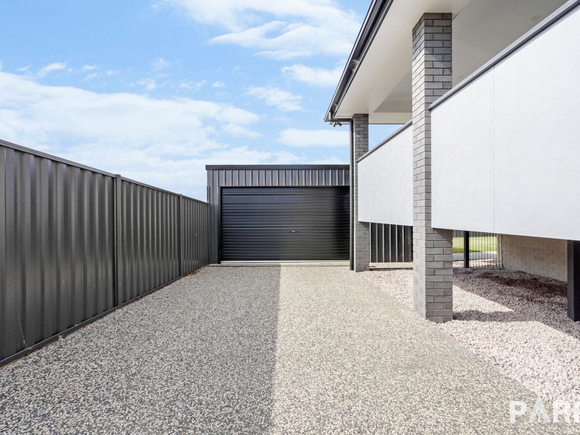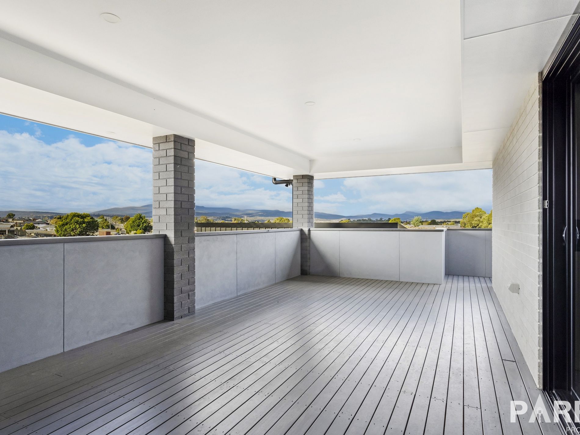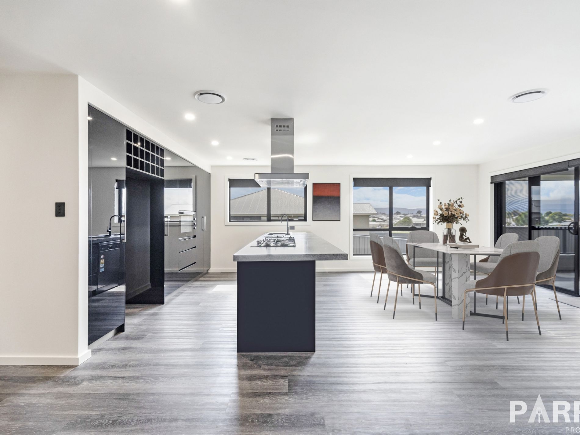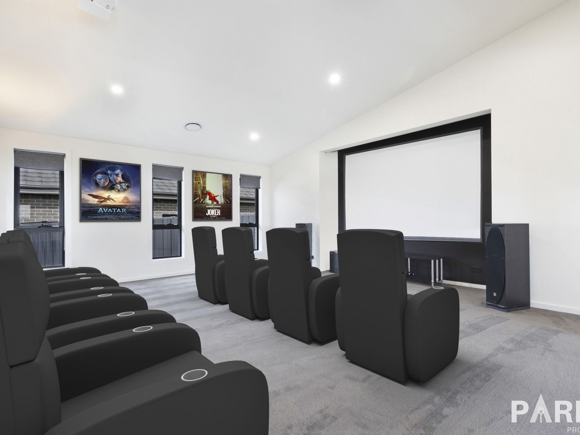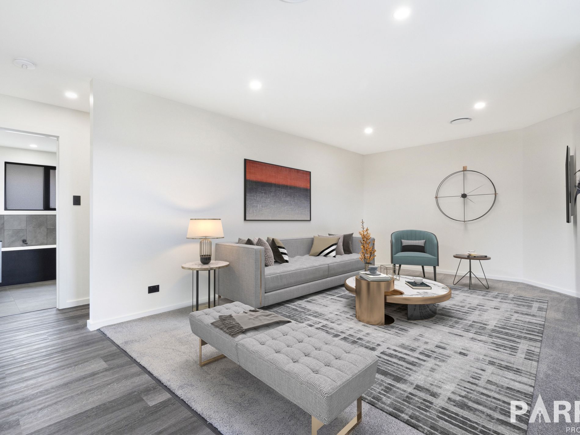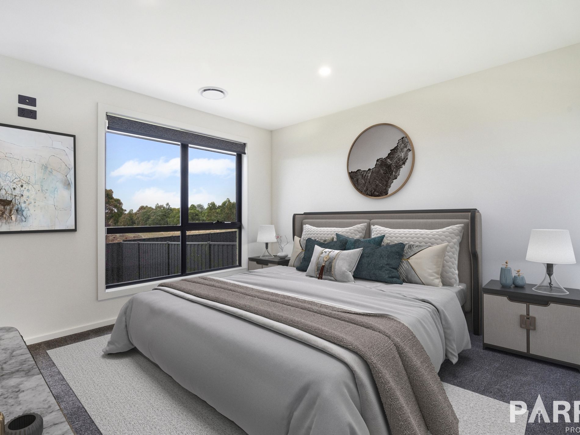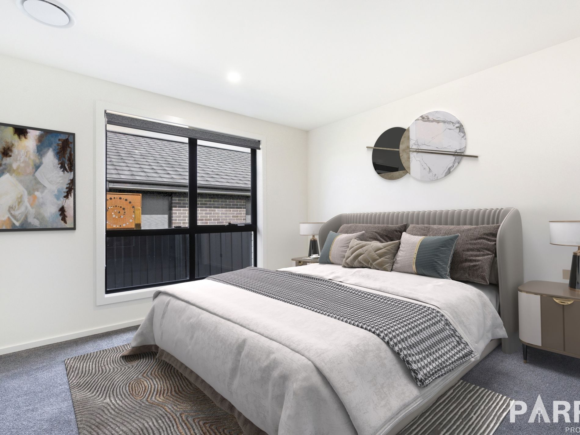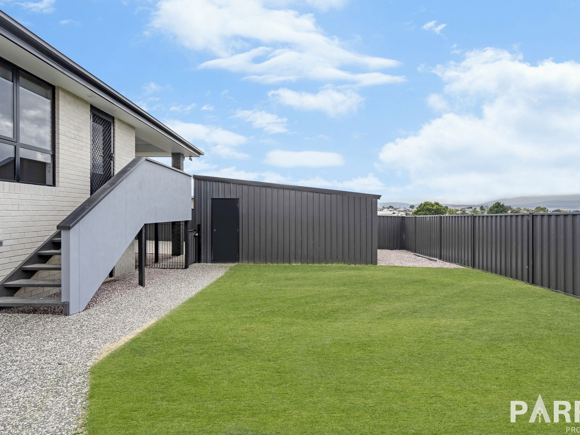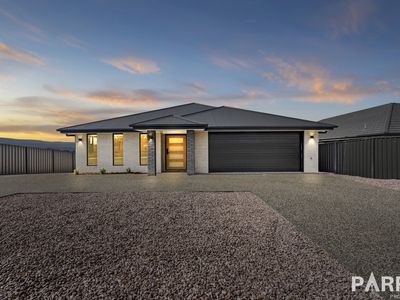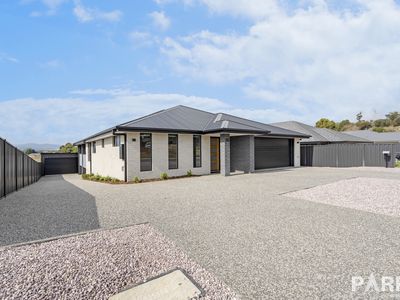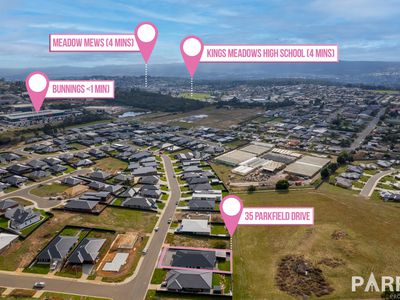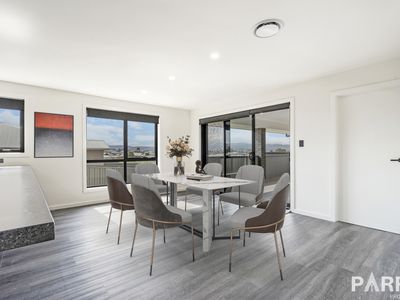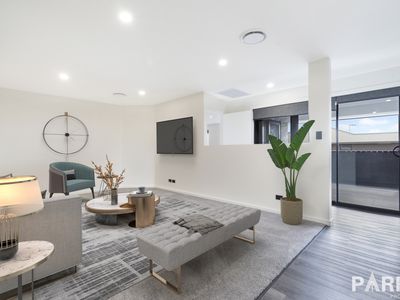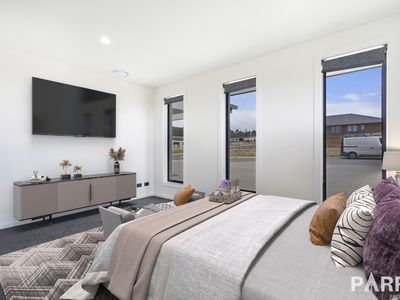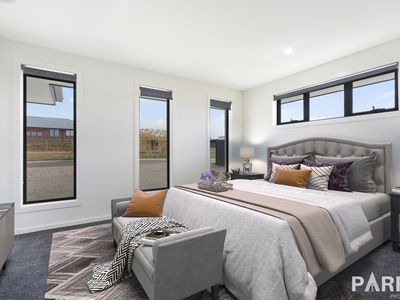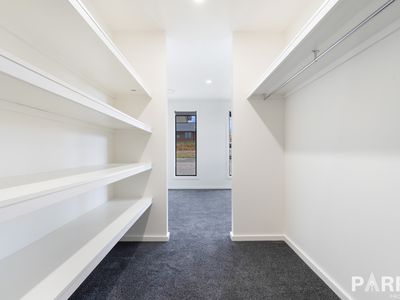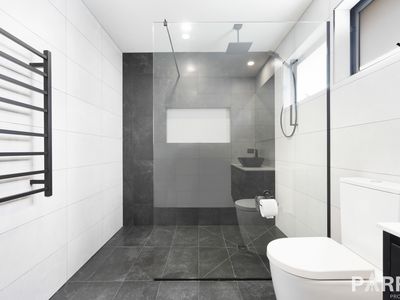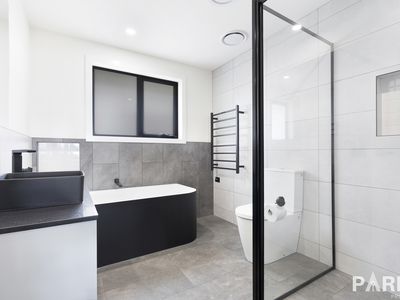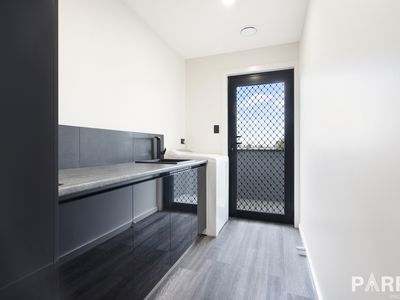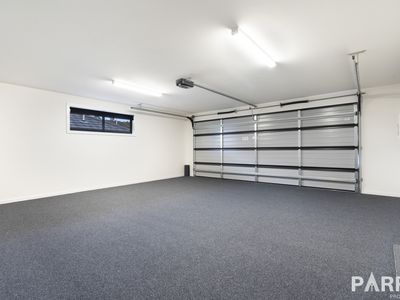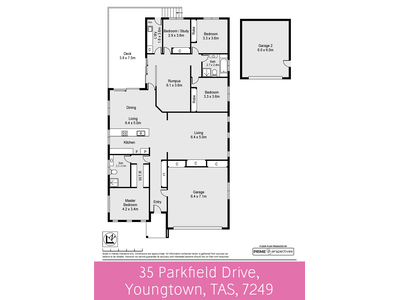Nothing has been left to chance with this outstanding home which has a highlights reel that will impress the most fastidious of buyers. A super floor plan, which boasts in excess of 30 squares under the roofline is just the beginning. The central hub of the home has stone bench tops of a unique design, state of the art appliances and basically everything that "opens & shuts". Your bench space, cupboards, draws and the over finish is outstanding. The dining area is massive and leads out to a 35 square meter private entertainment deck. Stunning bathrooms catch your imagination and the second living area/rumpus room, while independent to the main, is still easily accessed for the "mum watching the little ones" scenario. But have a look at the "above and beyond" that comes with this purchase:
• Main living area has a high quality Optoma Projector and massive 120" electronically controlled screen. Get bored with that? Roll the screen up and watch regular TV
• The main bedroom is a real highlight. A monster walk in robe and a stunning en-suite
• A 6m x 6m shed with lighting and electric door that is perfect for storing/parking vehicles, creating a workshop, making your own "man cave" or combination of all of those
• Second vehicle crossing with extra wide driveway, ideal for a boat, motorhome ect
• A 6 kilowatt Solar Power system in place to minimise those soaring power costs
• Fully ducted heating and cooling system ensuring year round comfort
• Extra storage room in garage, the floor covered with a high grade commercial carpet
• All landscaping completed and terrific views of the mountains from your deck
Land size: 682m2 (approx)
"We have in preparing this listing used our best endeavours to ensure the information is true & accurate. Prospective purchasers are advised to carry out their own investigations to copy"


