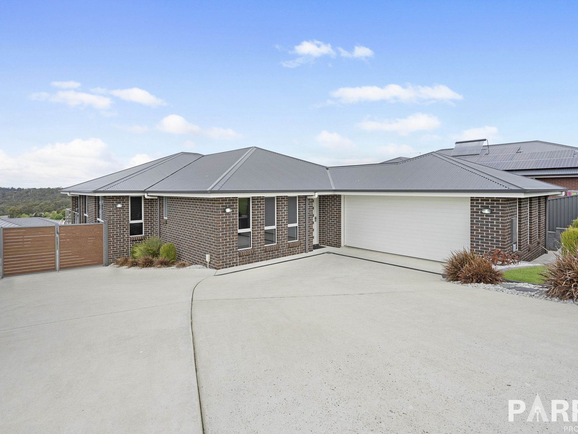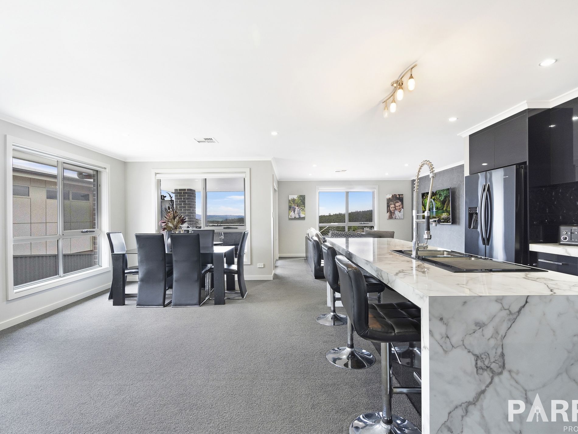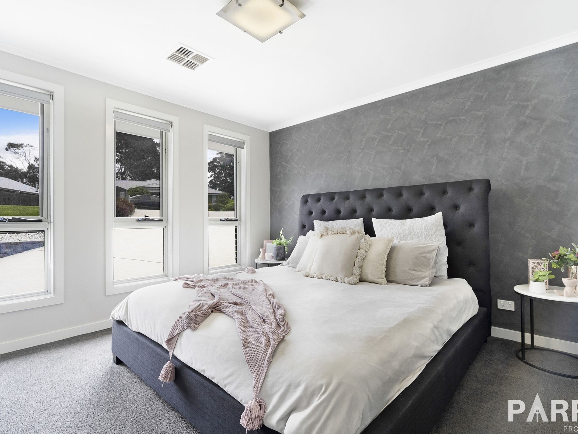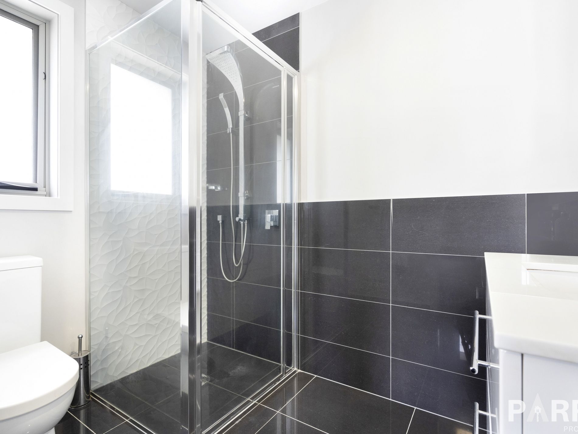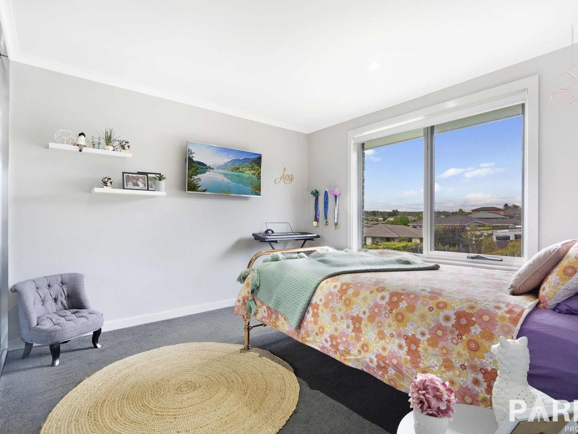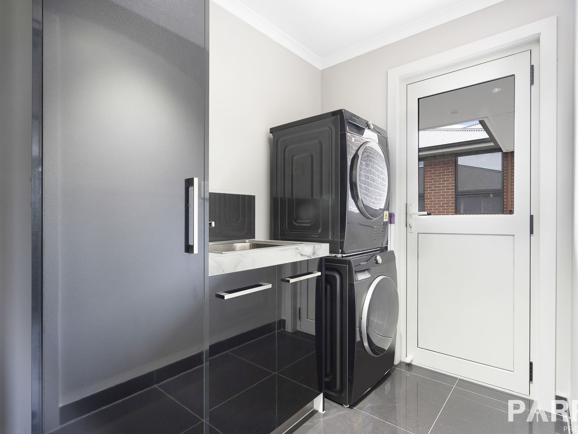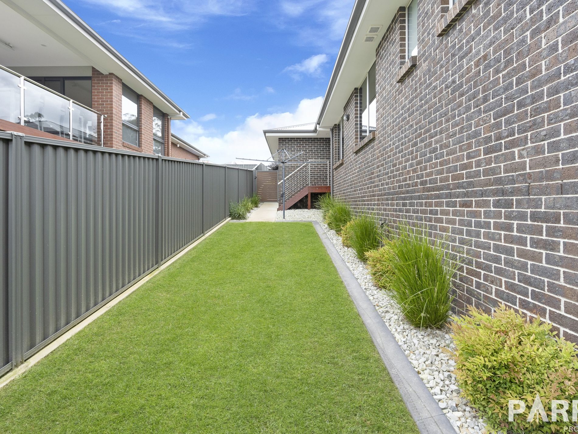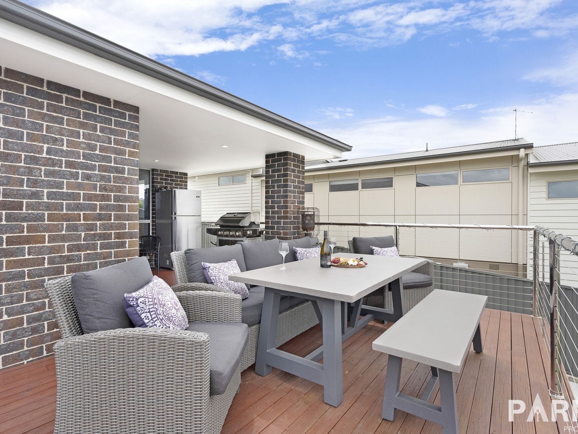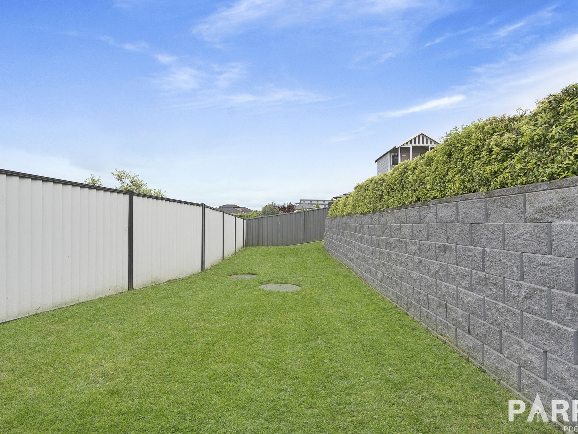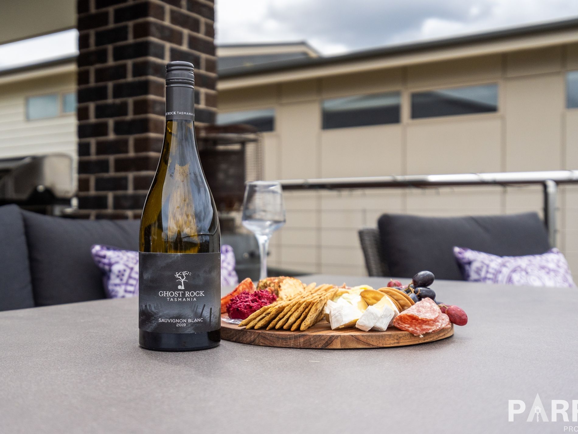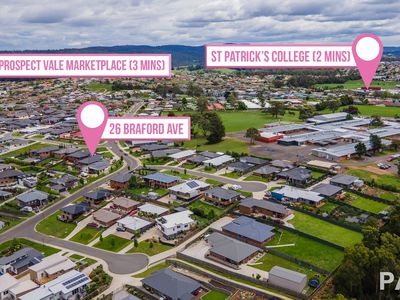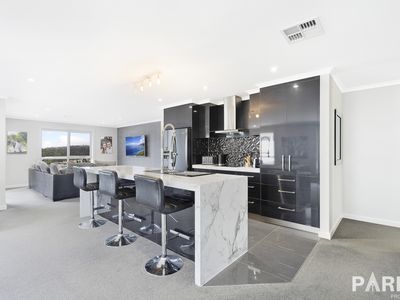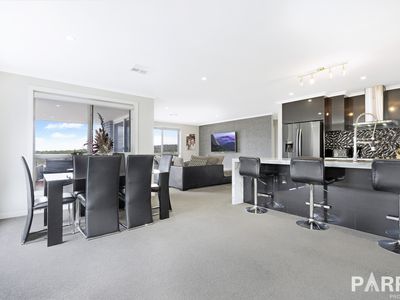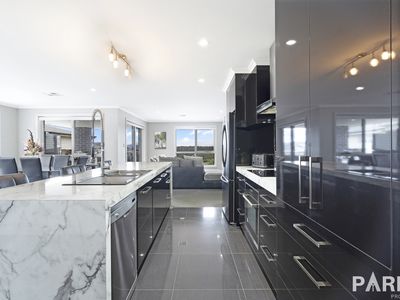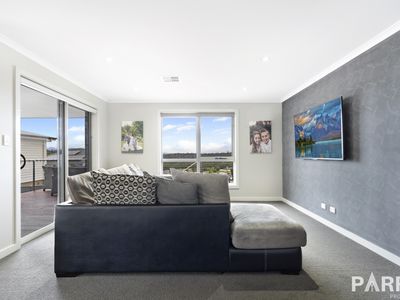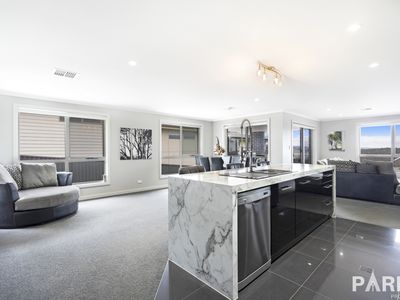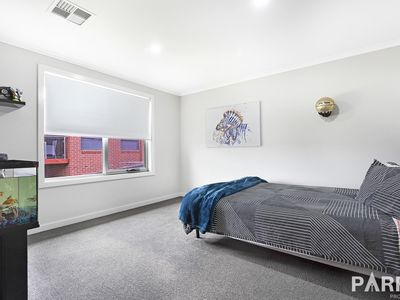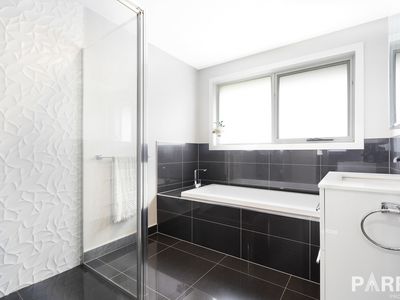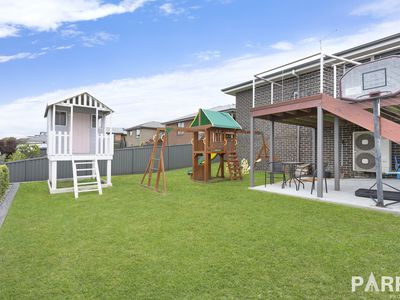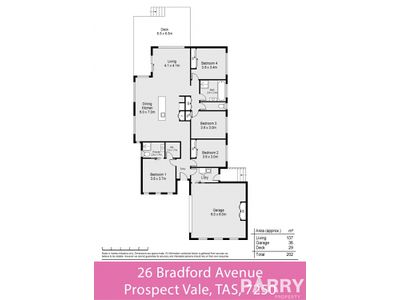Built by one of Launceston's top builders this home has a real "feel" about it, in both design and presentation. The key component of the design is the kitchen and living zones which form the central hub of the home. "Genuine living space" in these areas which includes the ability to have the largest of dining room tables plus the availability of a breakfast bar for more informal dining give excellent options.
A casual living area and a spacious lounge round out this area and a wealth of double glazed windows and access to a huge exterior deck enhance that feeling. The kitchen is highlighted by ultra modern appliances and will be a treat to work with. Once again, the bathrooms have been cleverly designed and are a welcome change to the standard build.
The pre-stated exterior deck is ideal for the family gathering/BBQ with ample room for alfresco dining and has some outstanding views to Ben Lomond and the surrounding mountains. Rear yard vehicle access is an added bonus and for the growing family, you not only have a double garage but room to comfortably park another two vehicles.
The gardens are superbly landscaped and maintained and all this is in an area surrounded by new homes and in a very progressive suburb
Land Size: 779m2 approx
Building Size:137m2 approx
Year Built: 2015
We have in preparing this document used our best endeavours to ensure the information is true & accurate. Prospective purchaser are advised to carry out their own investigation

