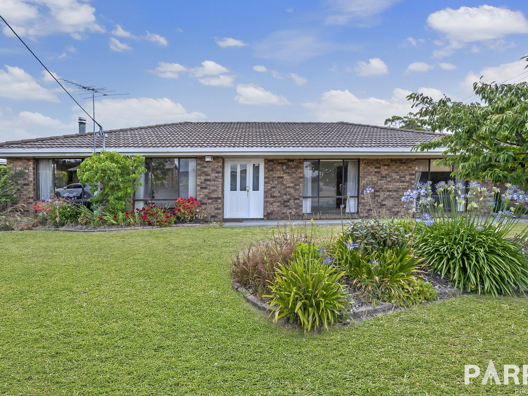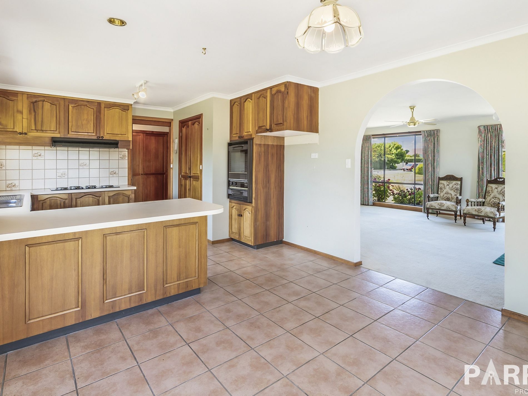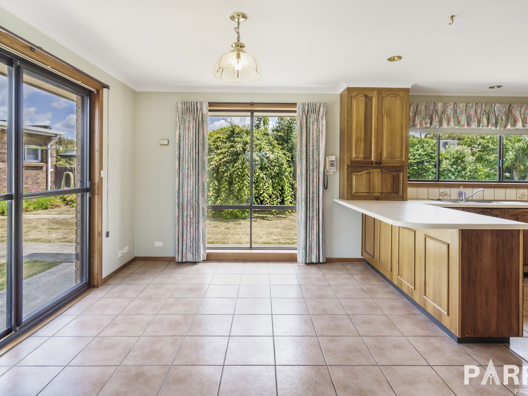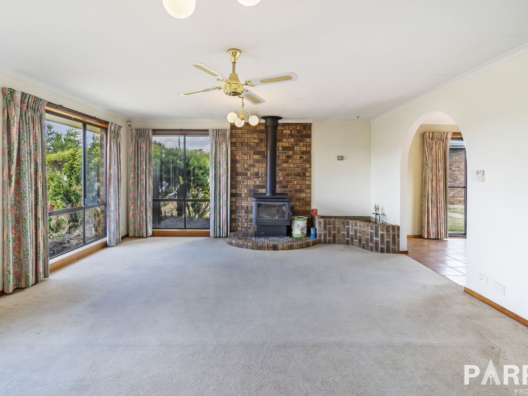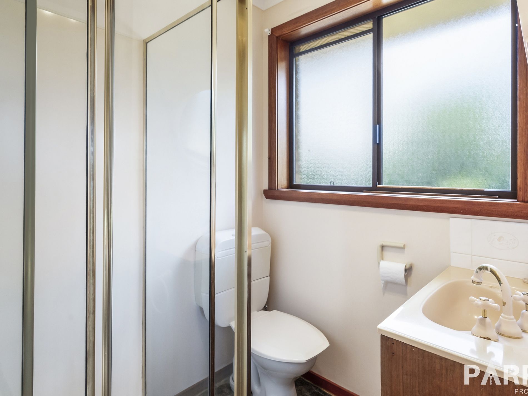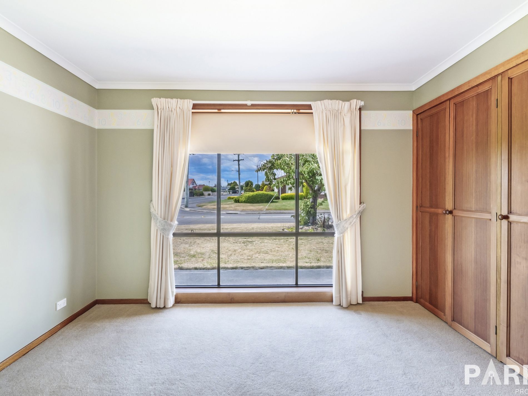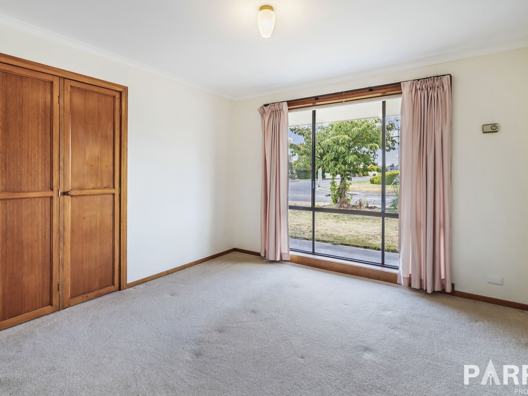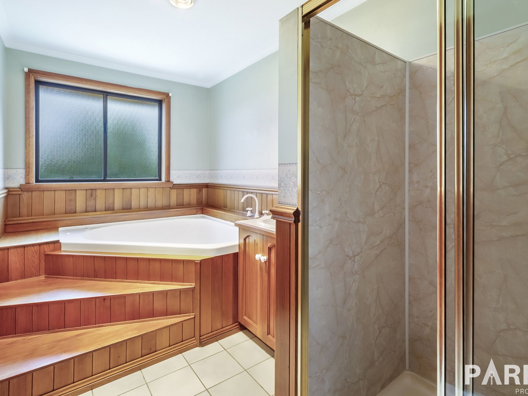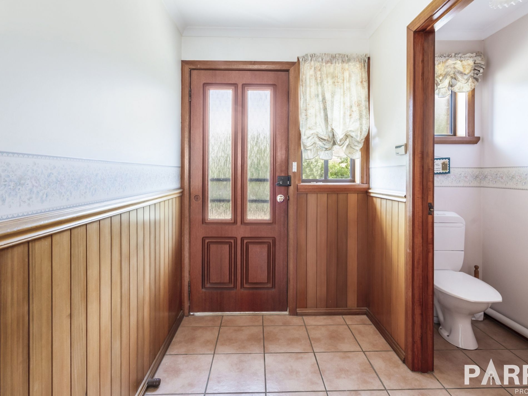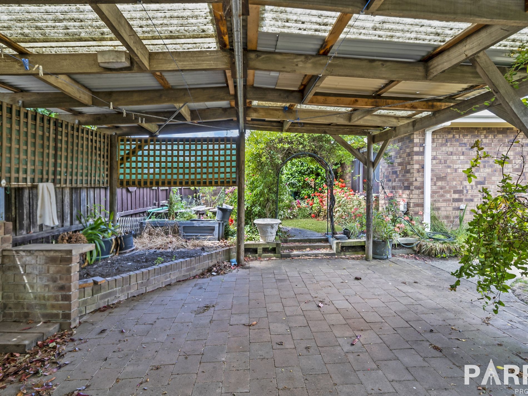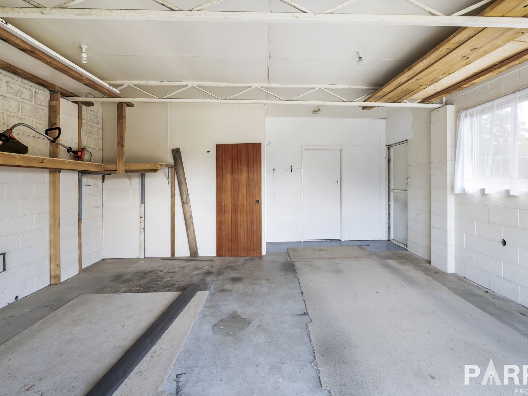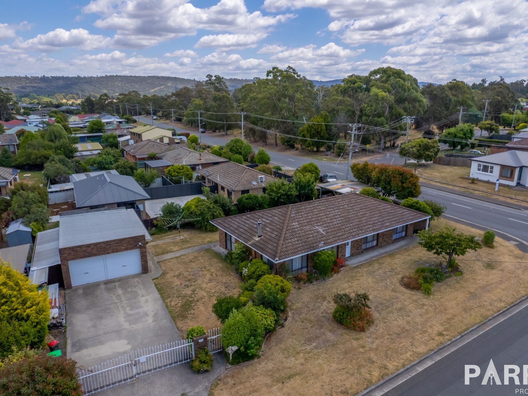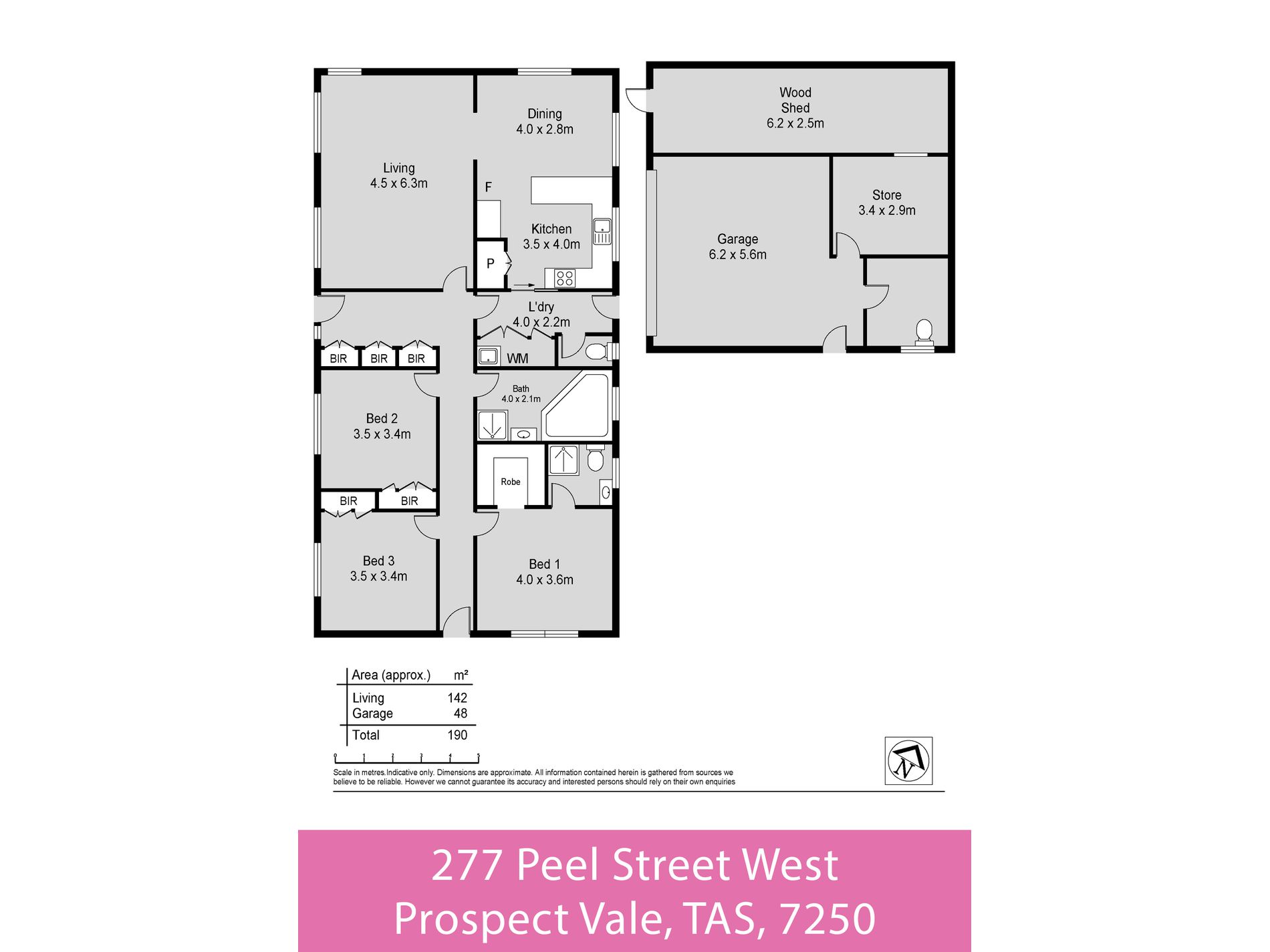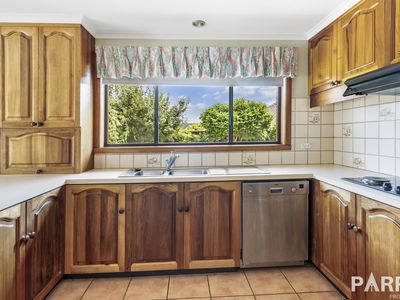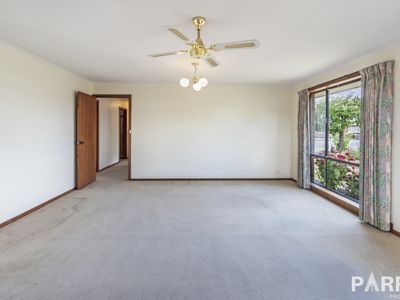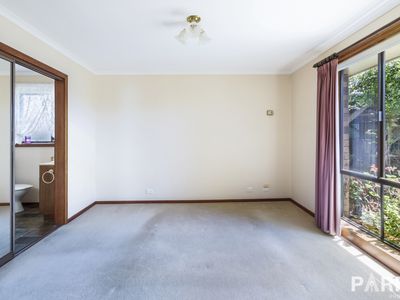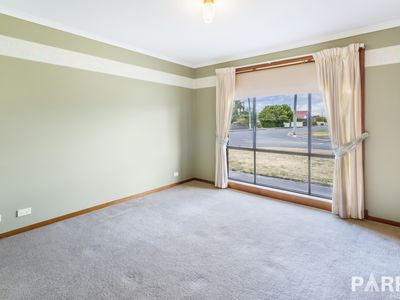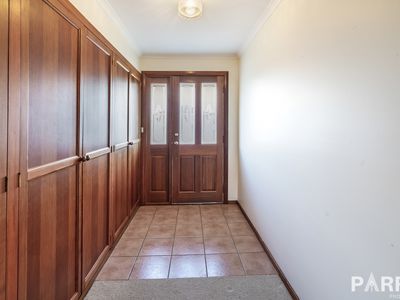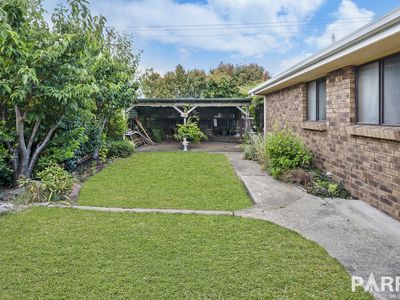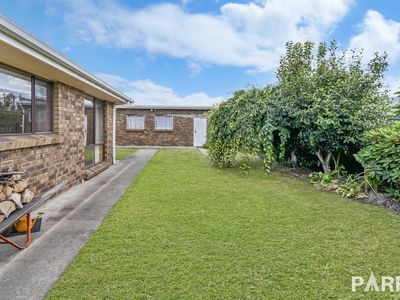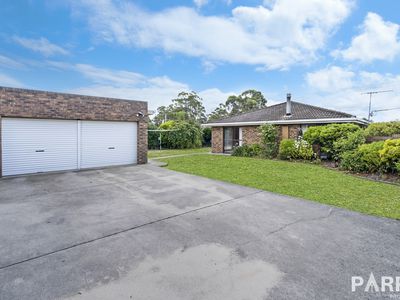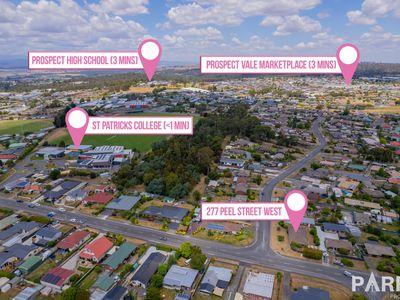277 Peel Street West is a suitable home for many walks of life. This beautiful brick house has all of the practical bells and whistles you could want. A sought-after floor plan, a corner block, a double garage with workshop and laundry, a wood shed, 3 bedrooms, 2 bathrooms, 1 living area, outdoor undercover entertaining, an open kitchen and dining, and ample space for vehicles make this property the perfect fit for most families.
Upon entry to the home, you'll notice ample storage for linen and miscellaneous items. Flowing seamlessly to the main bathroom down the hall that boasts a unique spa bath. The living area is separated from the 3 bedrooms, so you can host dinner parties or entertain away from each bedroom. Each bedroom is of generous size, with two bedrooms hosting built-in robes, and the master bedroom having an ensuite and walk-in robe.
The kitchen is well-equipped with ample storage and an additional walk-in pantry to store all of the home-grown vegetables from the backyard. The kitchen also overlooks the dining area, that flows through to the living area that's host to a cosy fireplace, which will keep you warm on those chilly nights.
If gardening is your thing -the backyard has plenty of room with vegetable gardens and fruit trees! The previous owner grew an abundance of vegetables in the highly fertilised garden beds that off-shoot from the undercover entertaining and BBQ area. The rest of the garden beds can be low maintenance but has room for your gardening creativity to blossom.
The home was built in 1987 on this 894 m² block. Although suitable to move straight into, If you're the DIY type, this property is a great project to modernise with minimal effort. It has plenty of potential and has been well-maintained by the previous owners.
Furthermore, conveniently located close to two large shopping centres and just down the road from St Patrick's College, Prospect High school, Summerdale Primary School, the Launceston Silverdome, multiple parks, and a 5-minute drive into the Launceston CBD.
Don't miss this fabulous opportunity to own a neat family home in a prime location! Perfect for investors, first-home buyers, or renovators.
Land Size: 894m2 (approx)
Build Size: 151m2 (approx)
Year Built: 1987
We have in preparing this listing used our best endeavours to ensure the information is true & accurate. Prospective purchasers are advised to carry out their own investigations.

