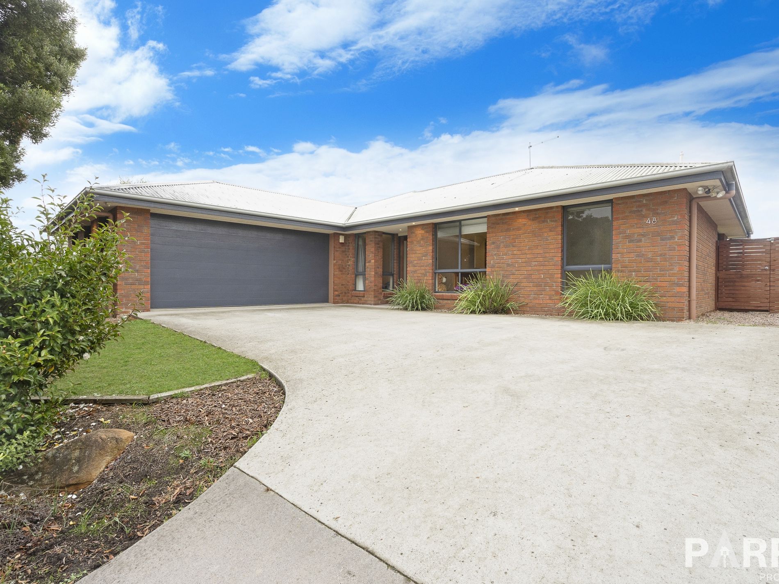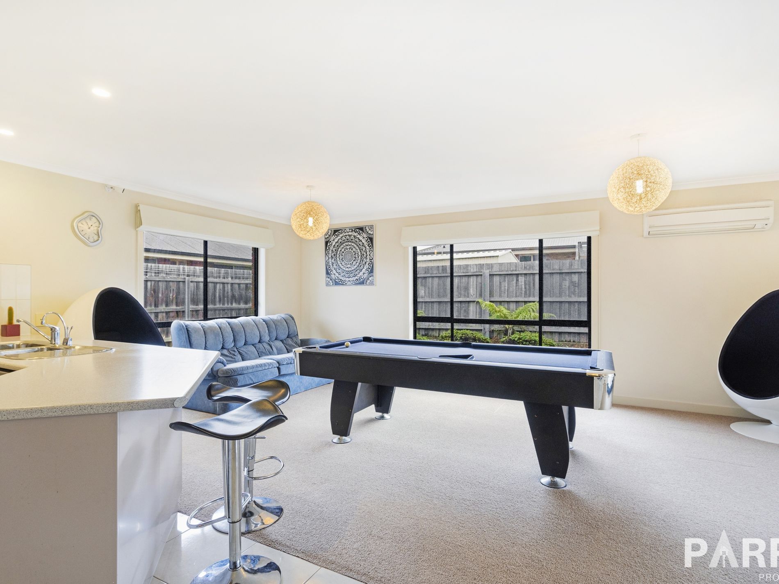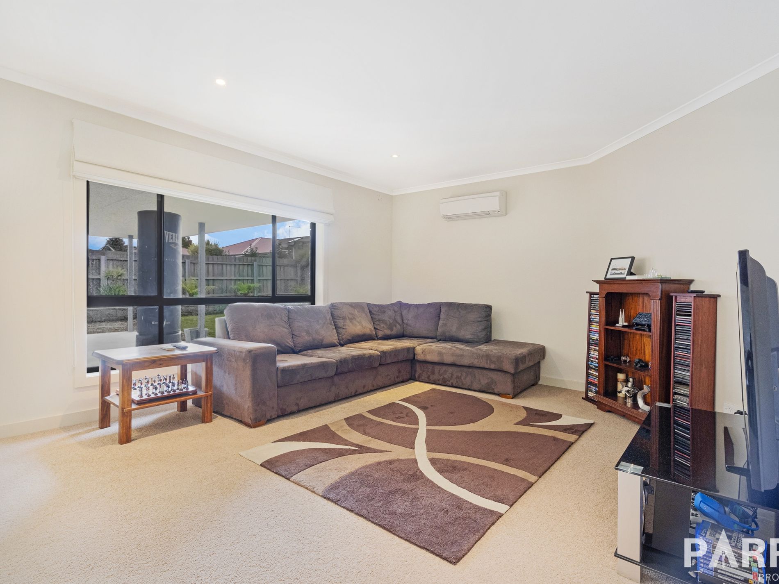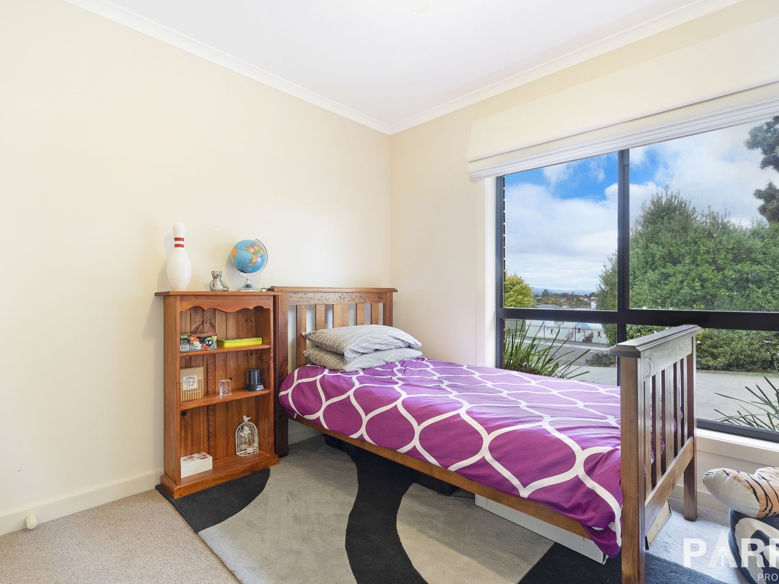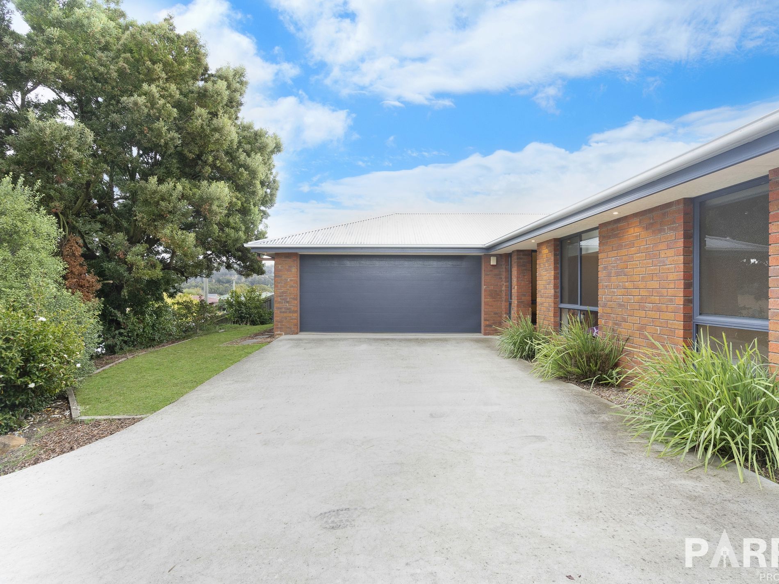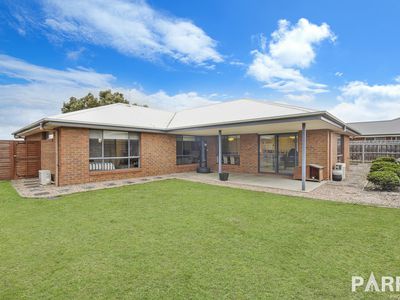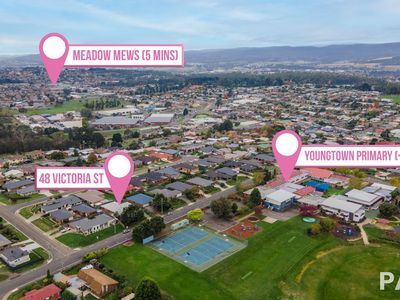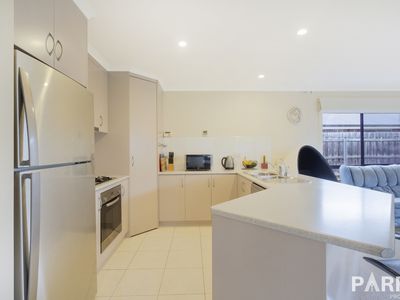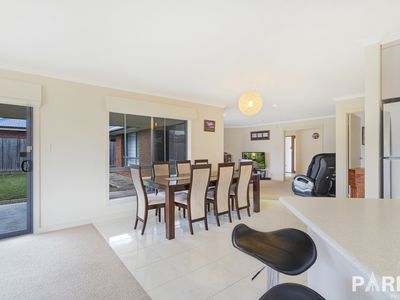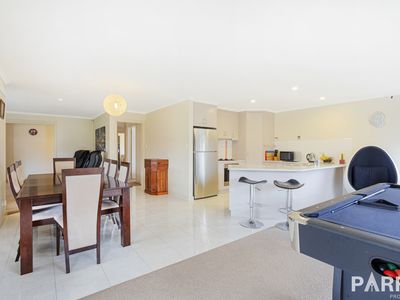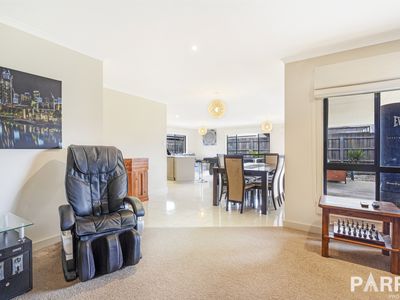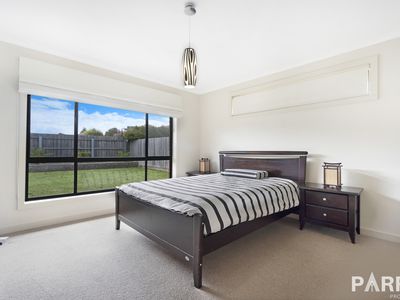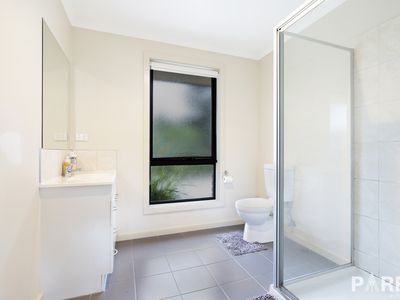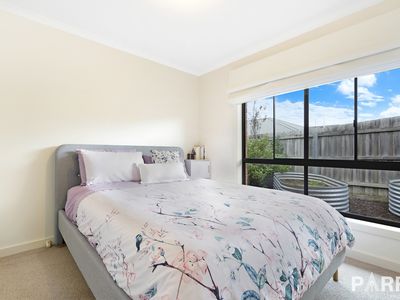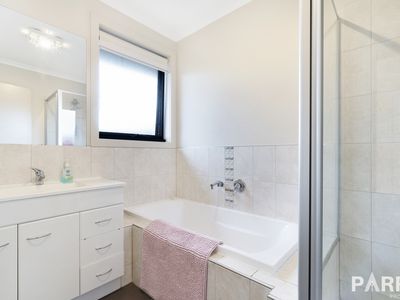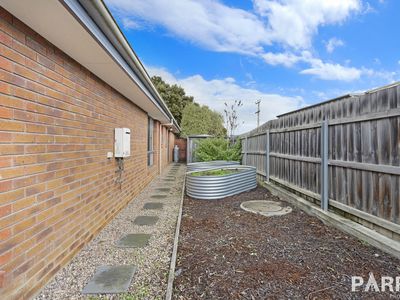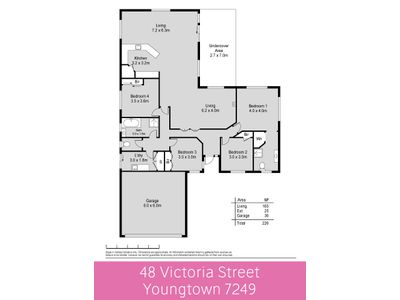This is a home that promotes a genuine family lifestyle but also, but for the executive couple, it also opens up opportunities. Certainly, the two separate living areas promote that suggestion and with a fully under roofline entertaining area in full view of the kitchen and casual living area, it's an ideal family existence. Internally we have that modern open plan design of kitchen, dining, and a huge casual living area plus a more formal lounge. Equally, for the executive couple, the split living zones can be used for recreational uses or perhaps use one in the business sense, while the alfresco area is just perfect for entartaining. The main bedroom has an ensuite and a walk-in robe while the three remaining bedrooms are an excellent size. The trend continues with the bathroom and the laundry which is highlighted by plenty of storage space. Direct entry to the home from the garage ensures safety and comfort, particularly on those wet wintry days. Perhaps completing the package is the Youngtown Primary school within walking distance. For your shopping just pop down to the Meadow Mews shopping complex and of course, you are mere 10 minutes from Launceston CBD in one direction and 10 minutes from Launceston Airport in the other.
Land Size: 737m2 approx
Building Size: 165m2 approx
Year Built:2007
Local Council: Launceston
We have in preparing this document used our best endeavours to ensure the information is true & accurate. Prospective purchasers are advised to carry out their own investigations

