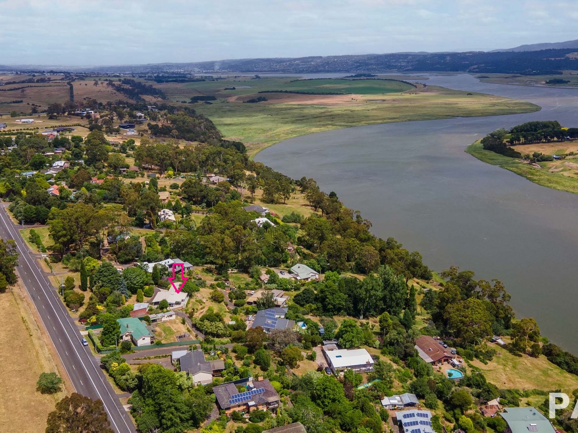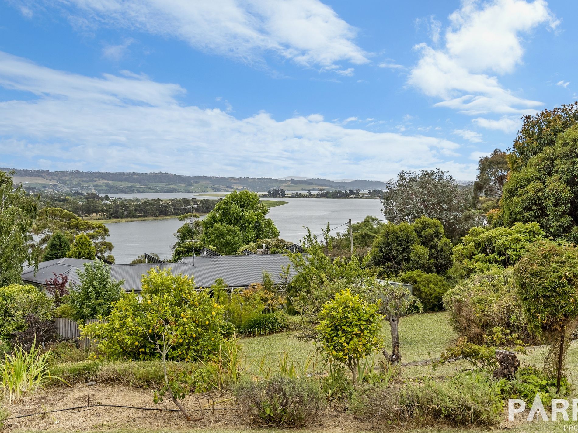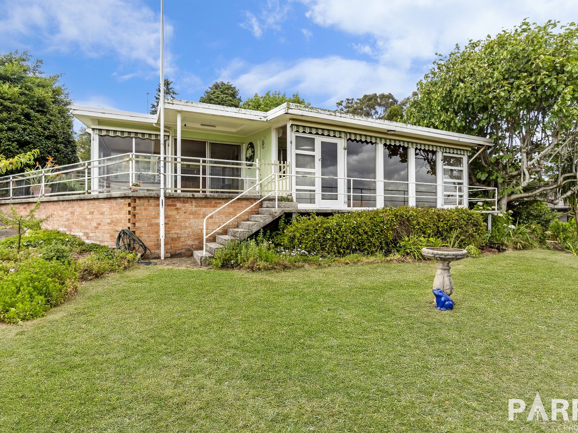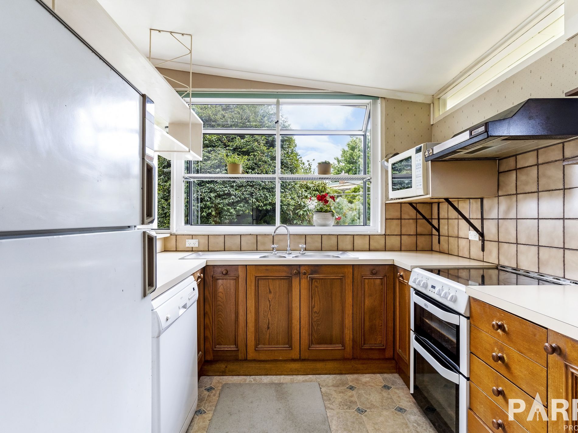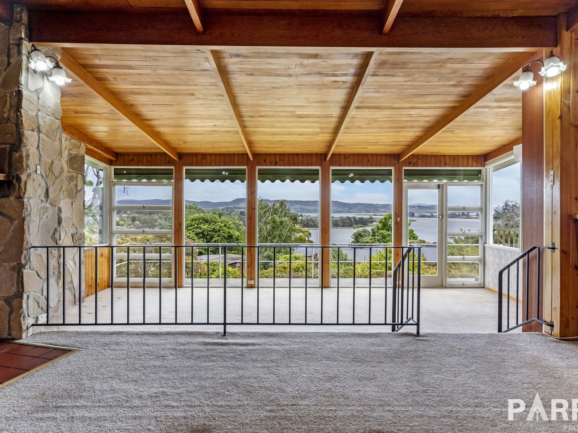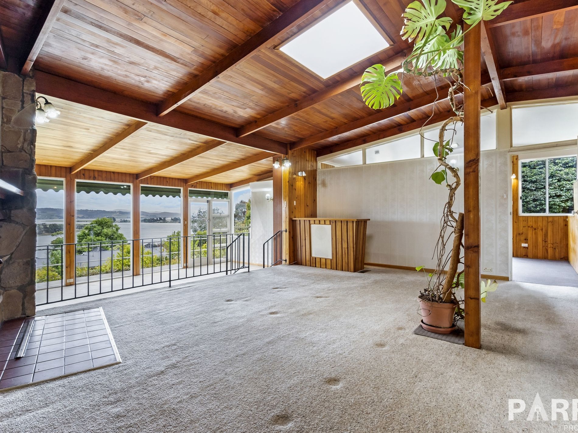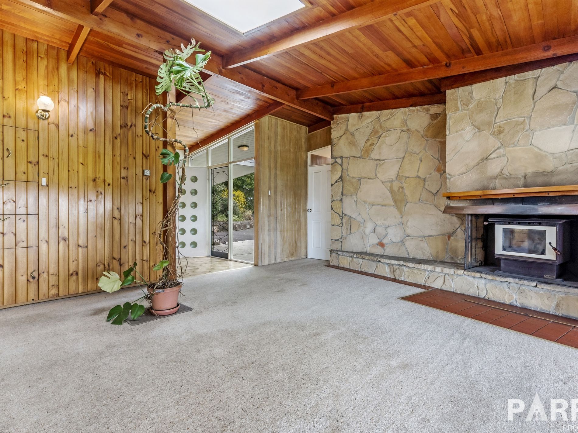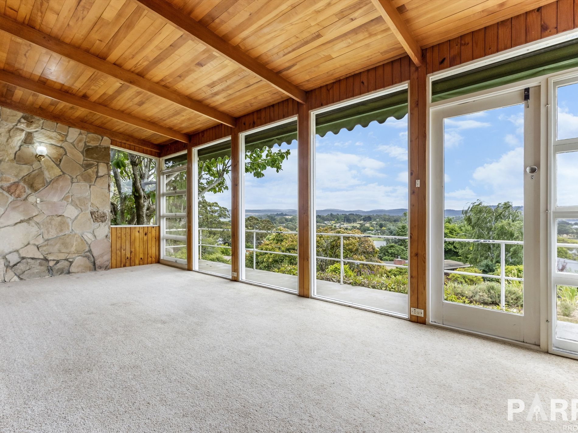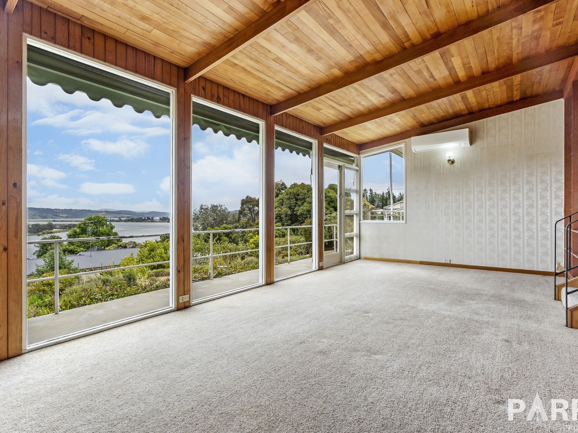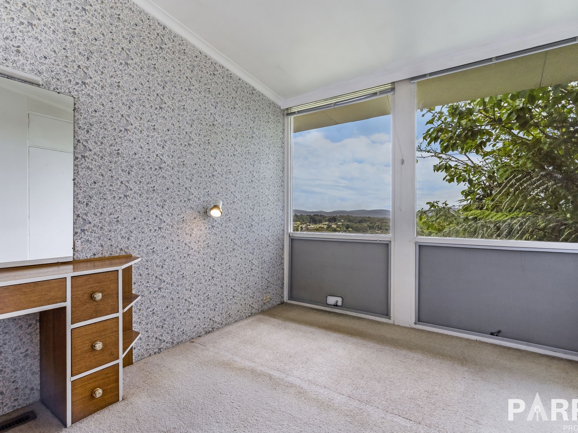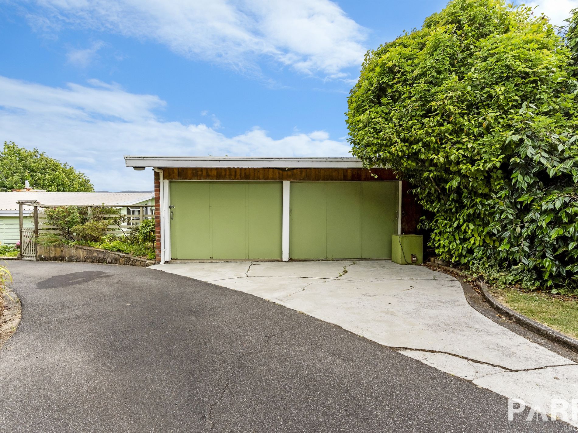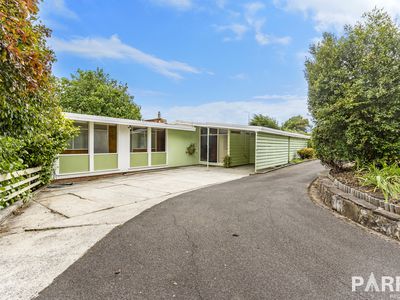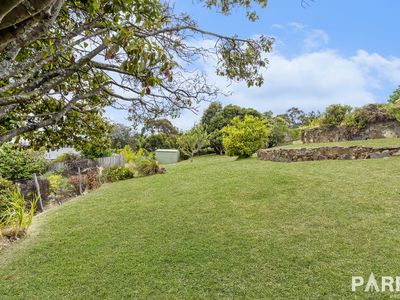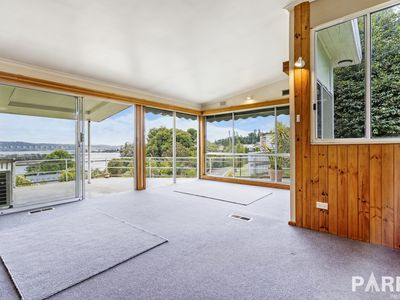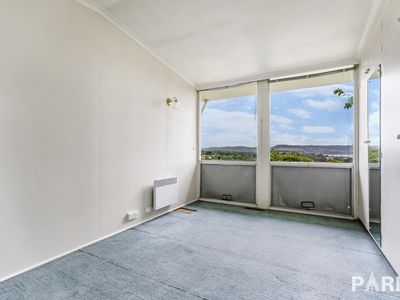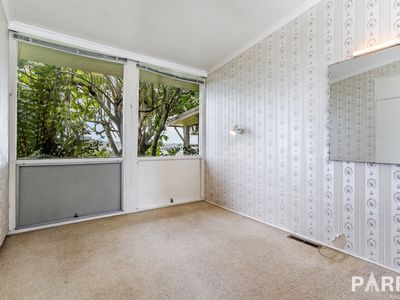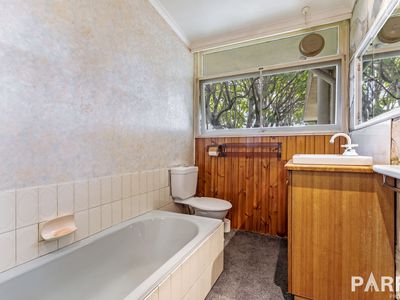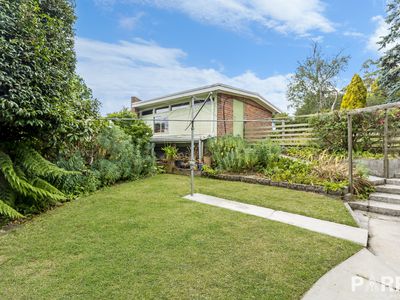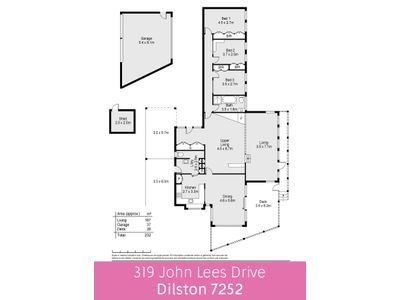A touch of "blast from the past" with this 1954 home in Dilston with super views of the Tamar River and sitting on approximately 3/4 of an acre. The home has been designed to take advantage of those river views with the key areas of the step-down lounge, dining, and bedrooms all enjoying them. The lounge is actually two parts is also highlighted by a sandstone feature wall encasing a cosy wood heater while the second part is that step-down section. A deck leading off the dining room sets up options for entertaining and alfresco dining. Heating and cooling is another bonus with two reverse cycle units and three wall heaters ensuring the entire home is comfortable 12 months of the year. There is loads of storage under the home and this is complemented by the double garage and carport. A circular drive allows for easy access to the property. This home will allow you to place your own "footprint" on it and make it a very special property and only 15 minutes from Launceston CBD.
Land Size: 3161m2 approx
Building Size: 167m2 approx.
Local Council: Launceston
We have in preparing this document used our best endeavours to ensure the information is true & accurate. Prospective purchasers are advised to carry out their own investigations

