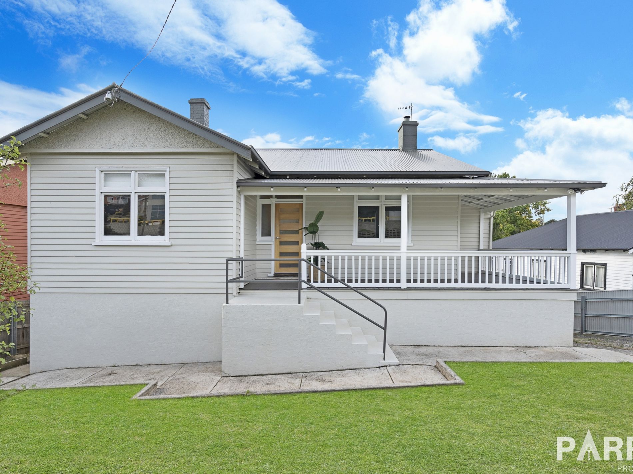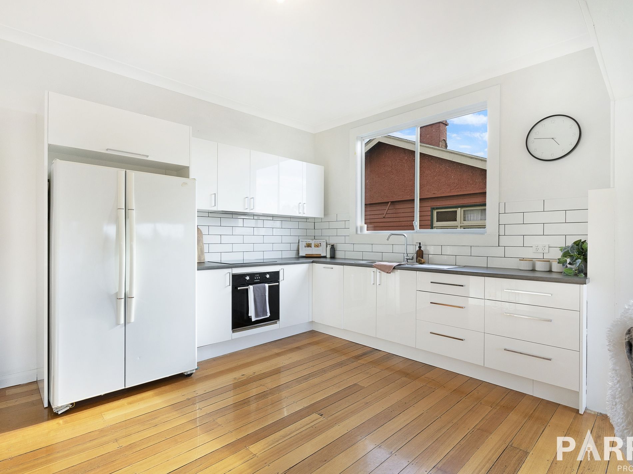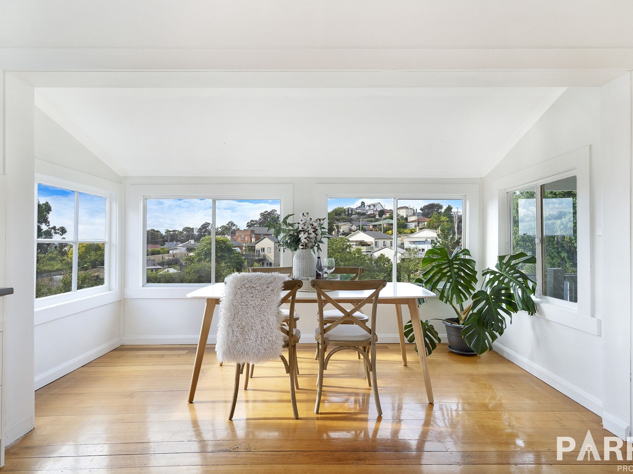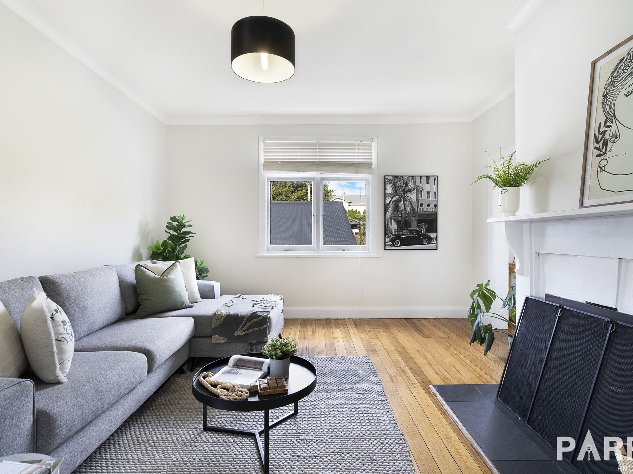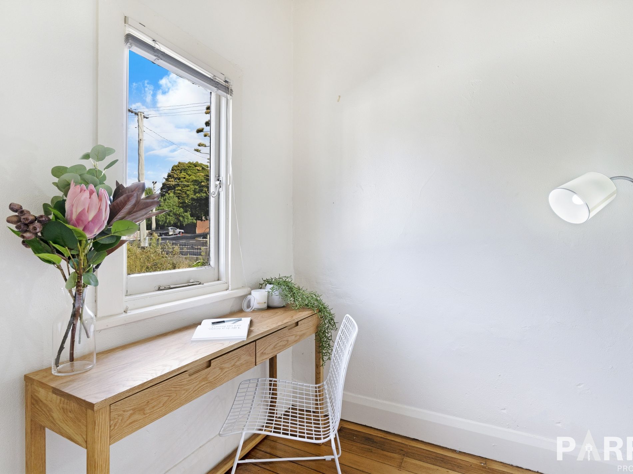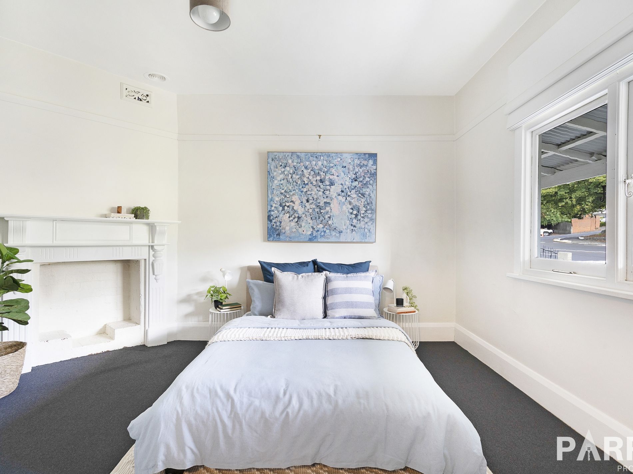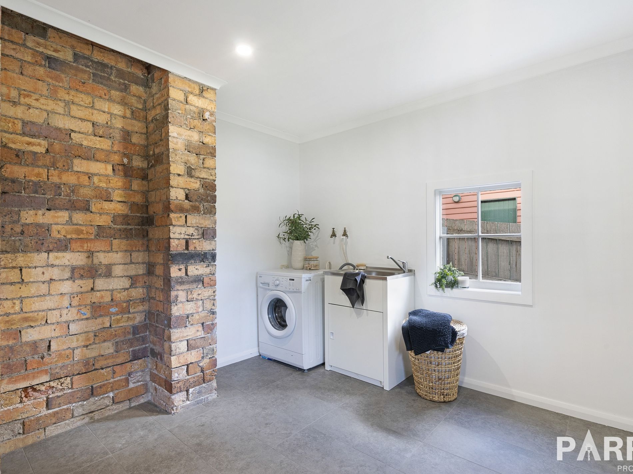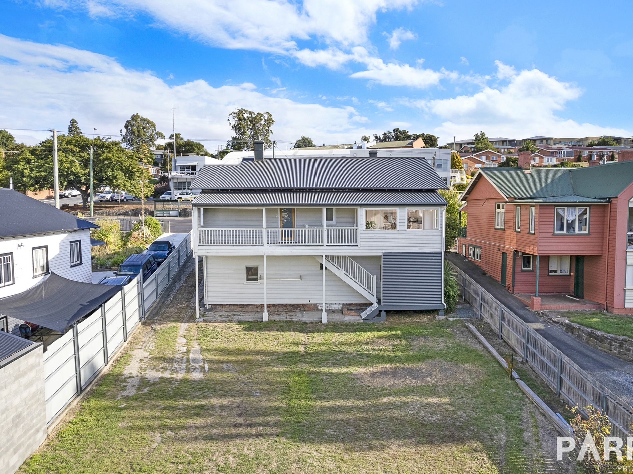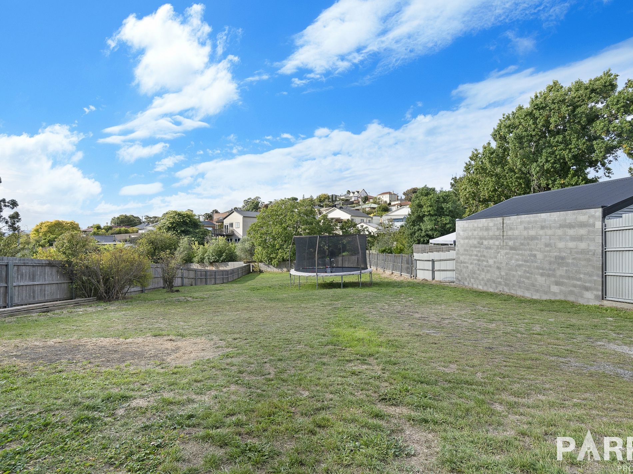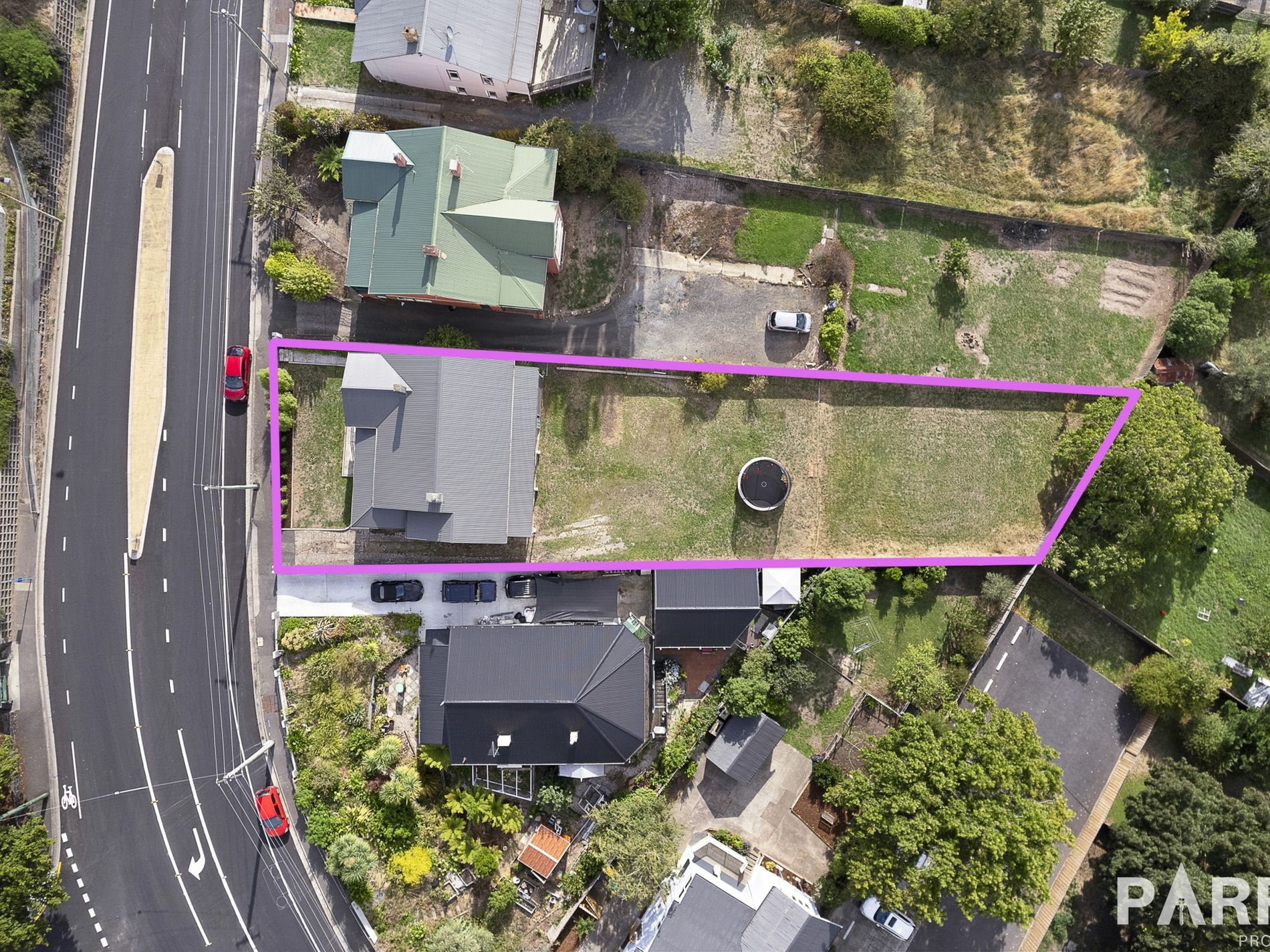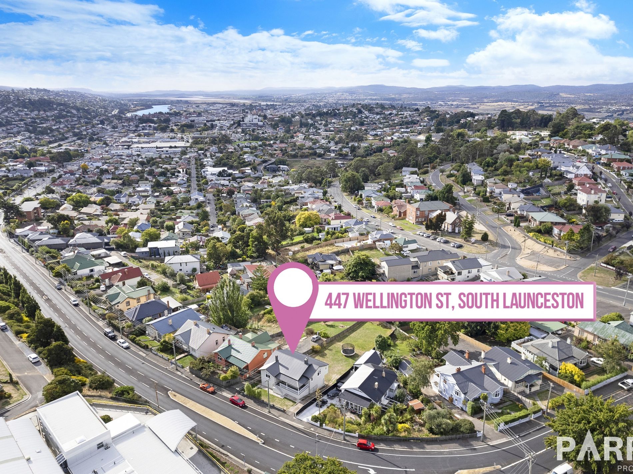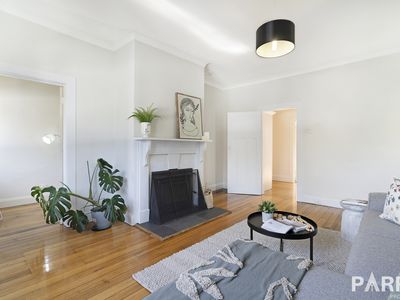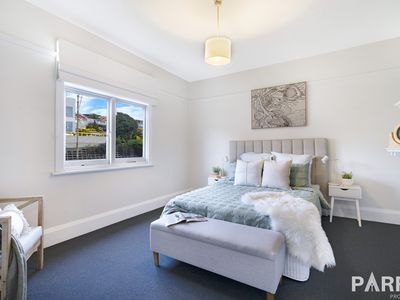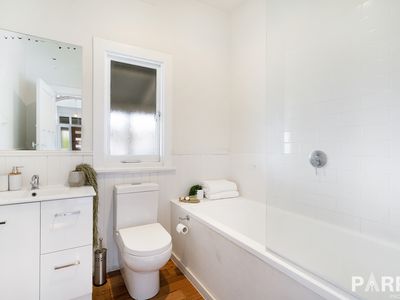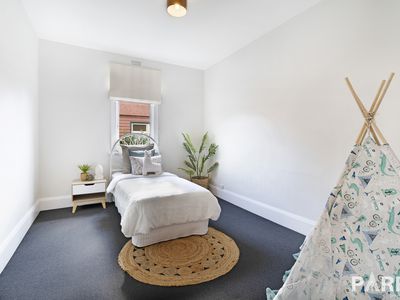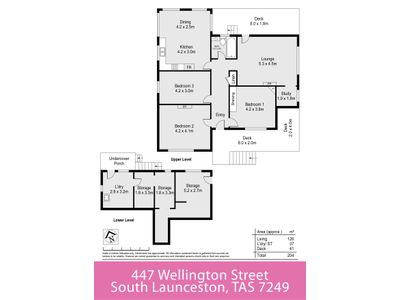Built in the 1920's this beautiful weatherboard home has been lovingly updated to incorporate all the modern comforts whilst retaining the charm and character that we love about these types of homes. Situated on a large 1062m2 (approx) you will have the opportunity to develop the home further and produce something special in that spacious backyard.
Inside the home, you will find inviting proportions of dual living areas, one accompanied by ample space for dining and an open-plan kitchen where beautiful cabinetry, quality appliances, and stunning polished floorboards make the renovation's success instantly clear. You will also find that the open plan lounge room is drenched in natural light and opens right up onto the private study area.
Compromising three generous-sized bedrooms two of which still have their own original fireplaces in place and a modern bathroom that services the home which features a bath, shower, vanity, and toilet. Furthermore downstairs, you will find an abundance of storage options as well as the tastefully renovated laundry. One of the stand out features of this property is the stunning elevated verandah at the rear of the property where you can sit at the end of a long day and take in the breathtaking views of Launceston.
Occupying a prime position on the fringe of Launceston's CBD and within easy walking distance of the Launceston General Hospital. Delightful in its dimensions, desirable in its details and quite simply just a home that has all the answers!
Rental Estimate: $500 per week
Land Size: 1062m2 (approx)
Building Size: 204m2 (approx)
Year Built: 1920
Local Council: Launceston
We have in preparing this listing used our best endeavours to ensure the information is true & accurate. Prospective purchasers are advised to carry out their own investigations.

