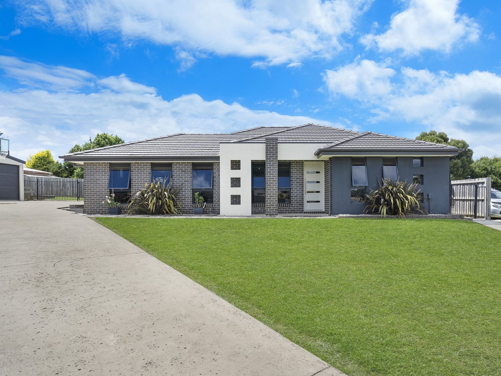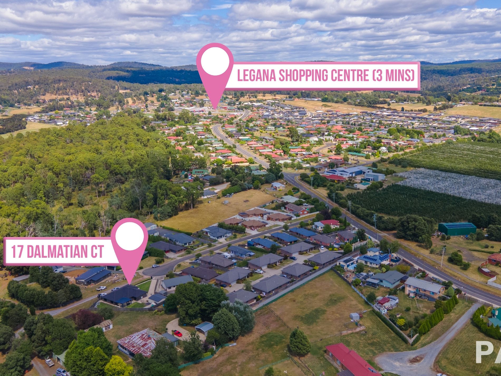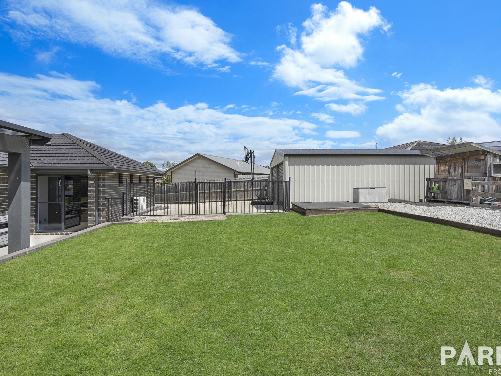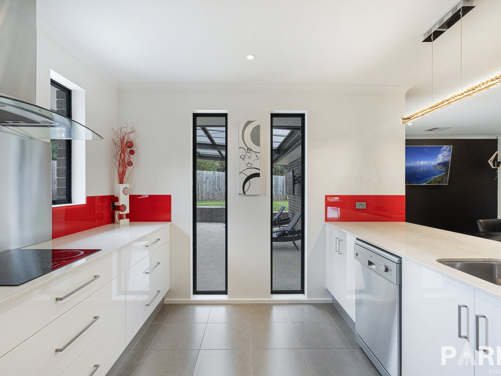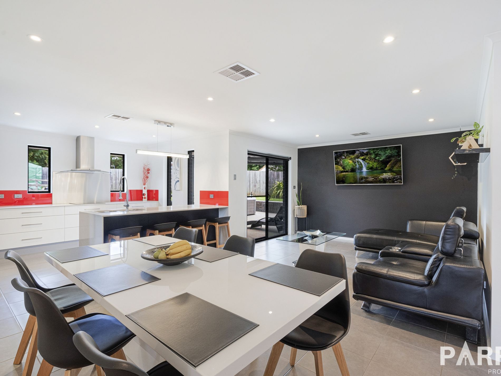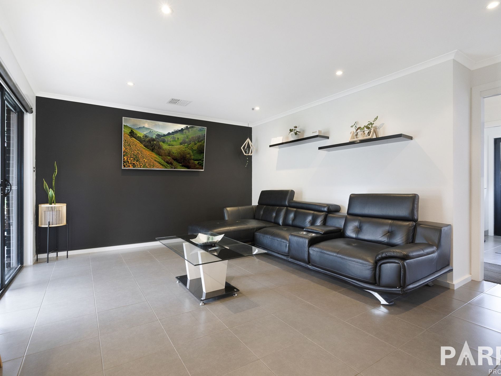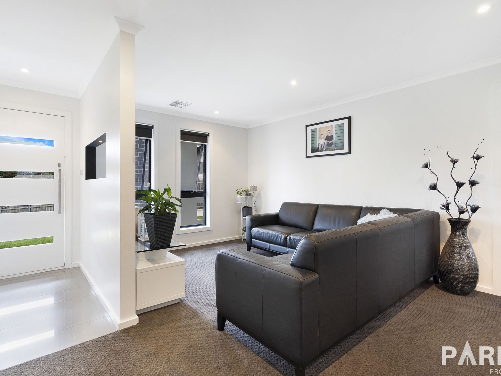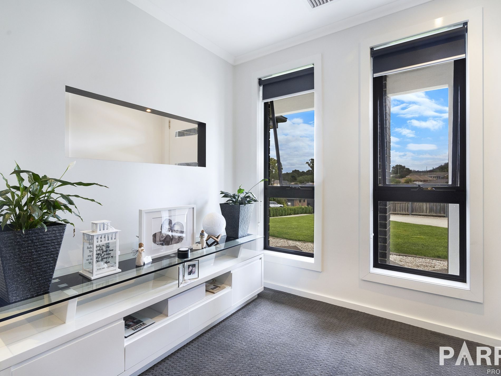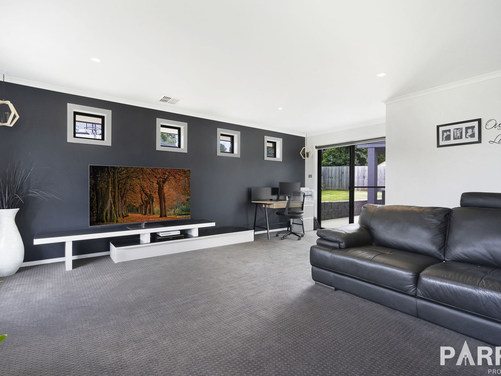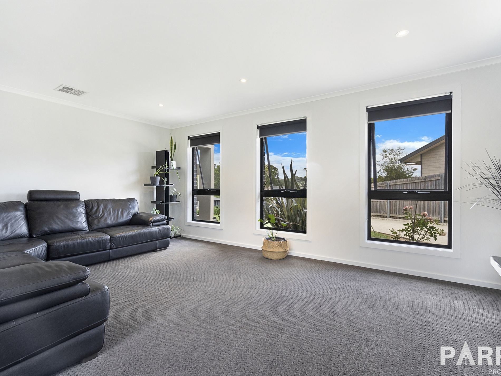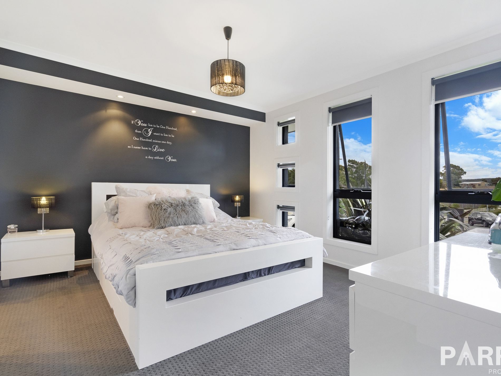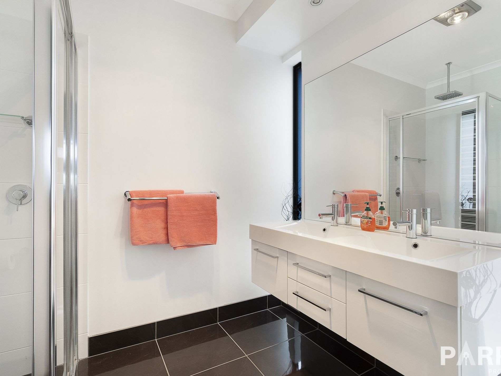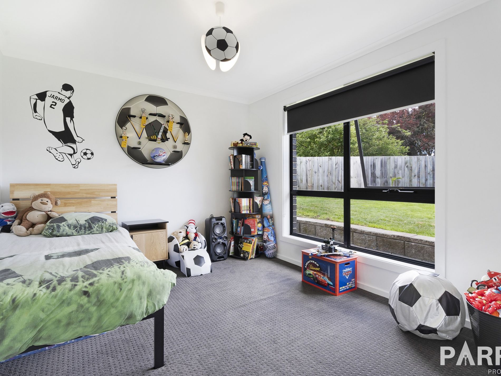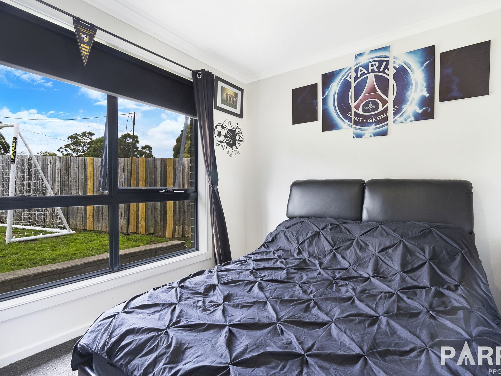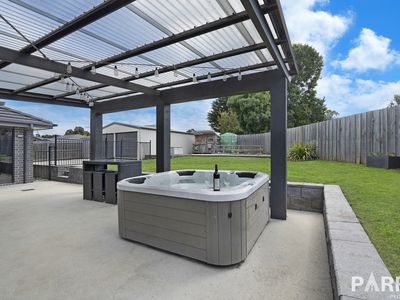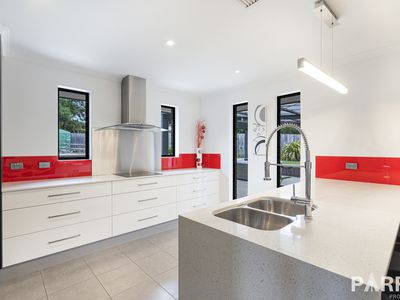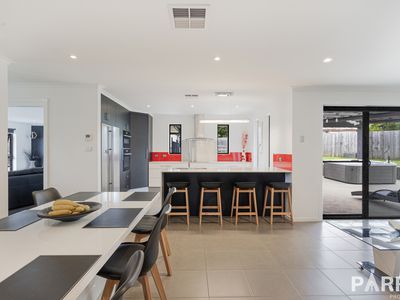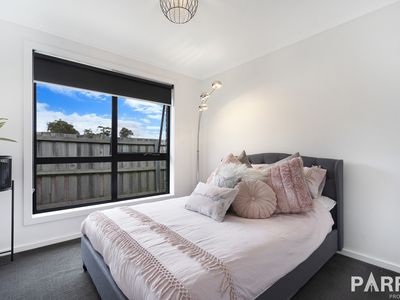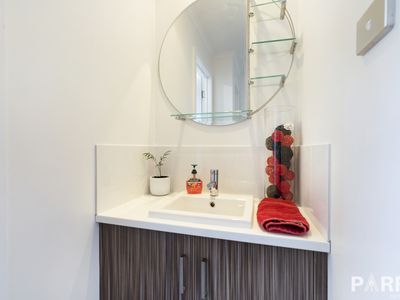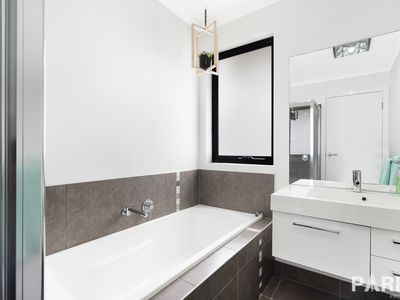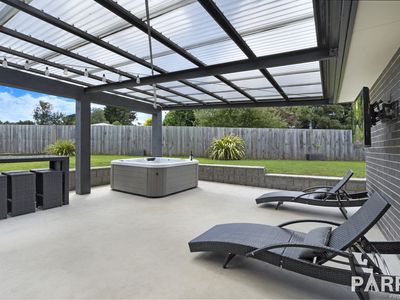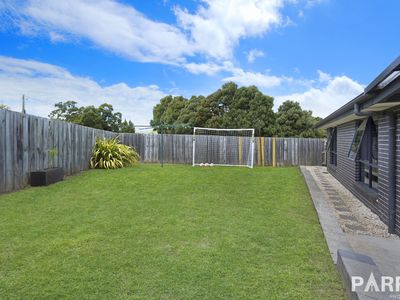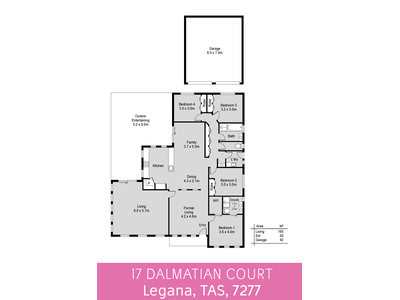The superlatives flow with this outstanding property in Legana. Positioned at the head of the court, it has been meticulously planned, built, and maintained to the highest degree. The highlights are aplenty but let's start with no less than three genuine living areas plus an exterior under roofline alfresco/ entertainment area leading straight from an open plan design of kitchen, dining, and casual living room. The kitchen is top of the line featuring a pyrolytic oven, the best quality appliances, caesarstone benchtops, and a breakfast bar for the whole family to sit at! This is supported by a lounge and further family room, ideal as a theatre room amongst many other options. The bedrooms are extremely spacious as are the two bathrooms and a very practical but also attractive "powder room" all add to the ambiance of the home. With very little hallway space the design has gained maximum living space. Fully ducted heating & cooling ensures year-round comfort. The gardens have been professionally landscaped both back and front making this the complete package. Legana's popularity as a sort after location has been enhanced by the infrastructure improvements of a new primary school and sporting complex now well advanced. At 20 minutes from the CBD and sitting at the gateway to the famed Tamar Valley Wine Region, you will be well rewarded with this purchase.
Land Size: 903m2 approx
Building Size: 215m2 approx
Year Built: 2010
Local Council: West Tamar
We have in preparing this document used our best endeavours to ensure the information is true & accurate. Prospective purchaser are advised to carry out their own investigations

