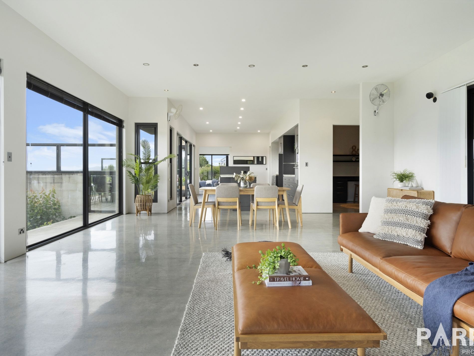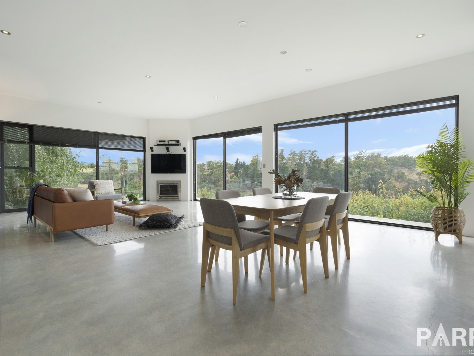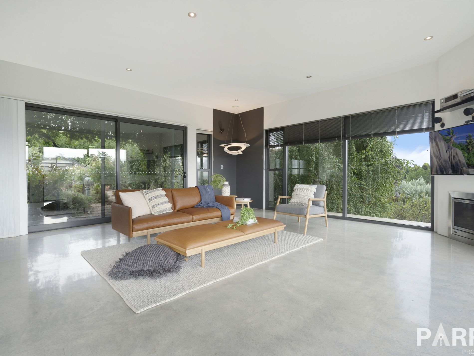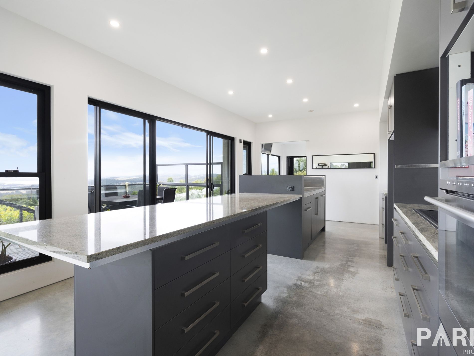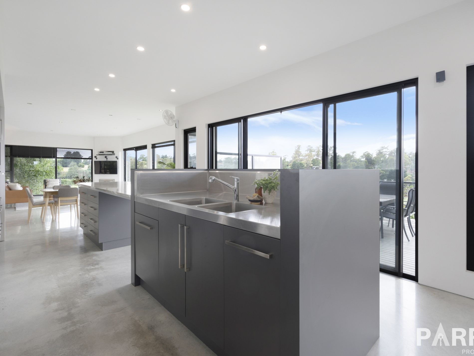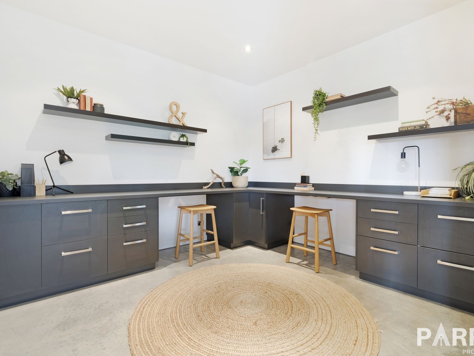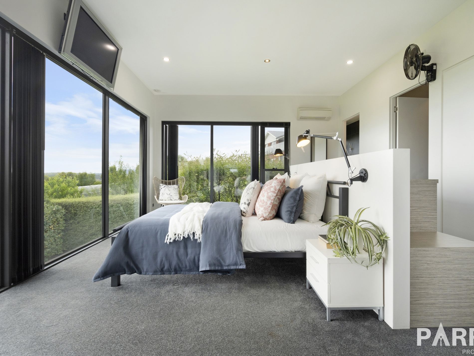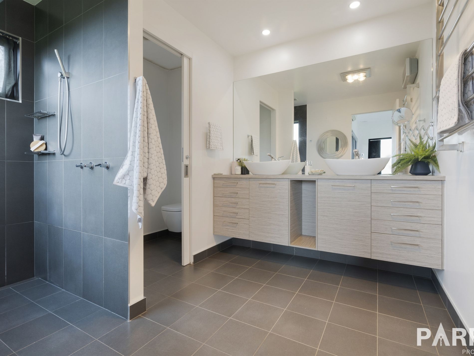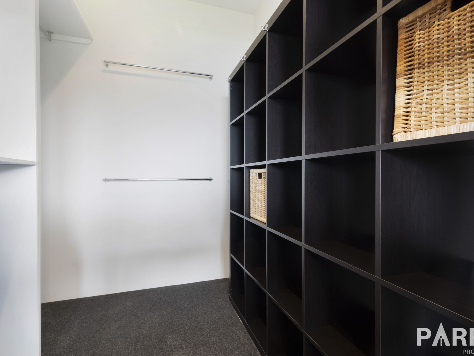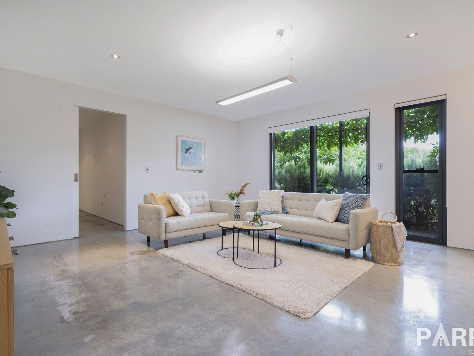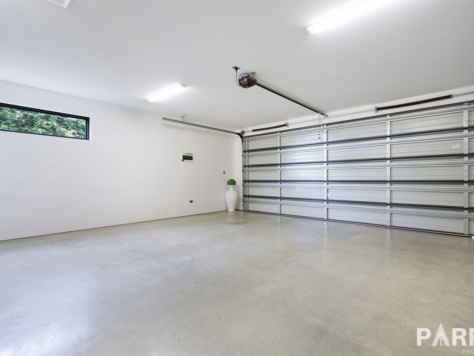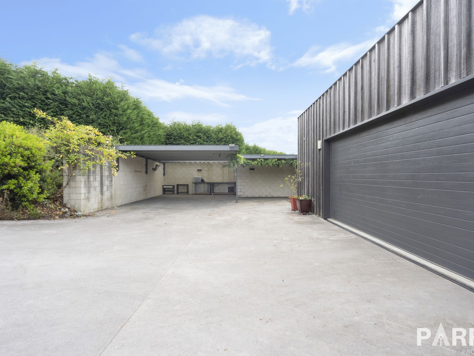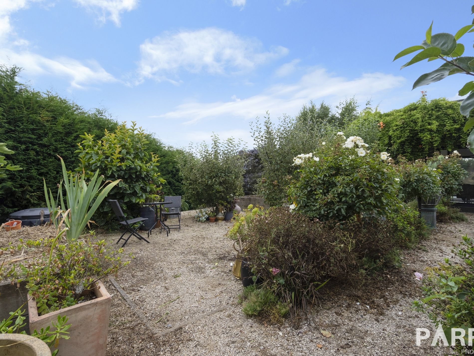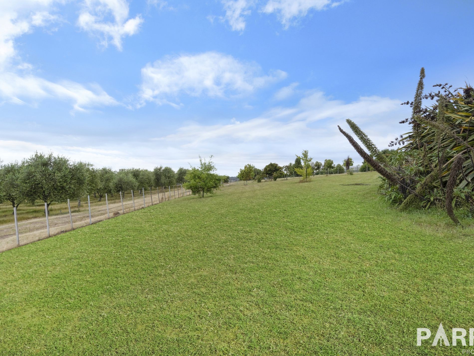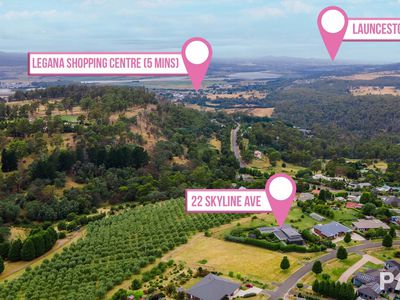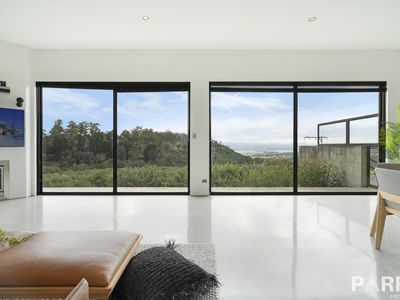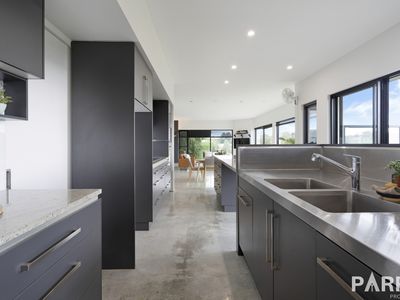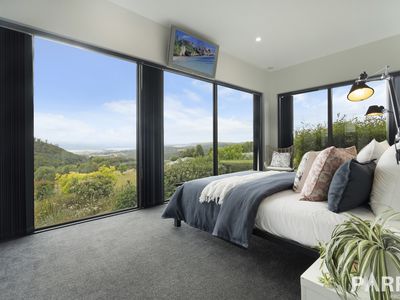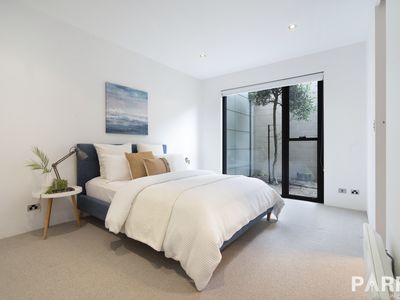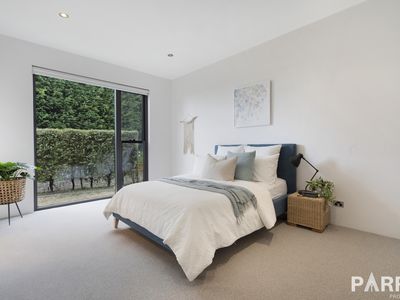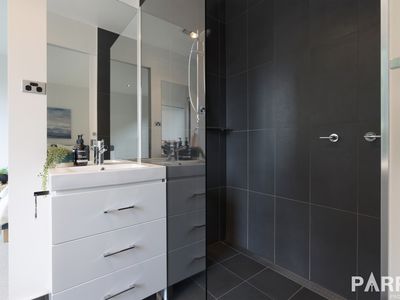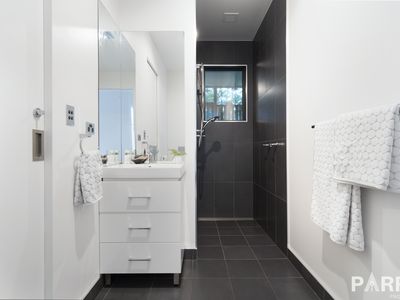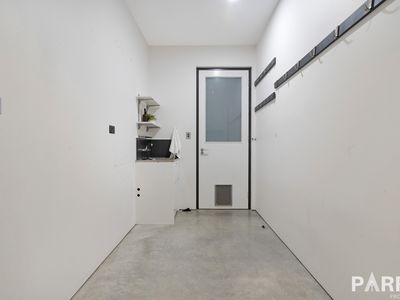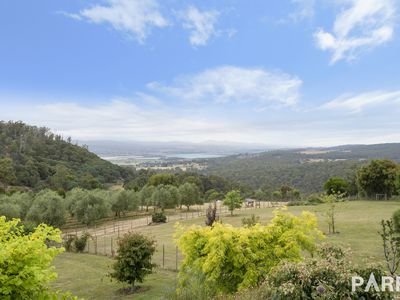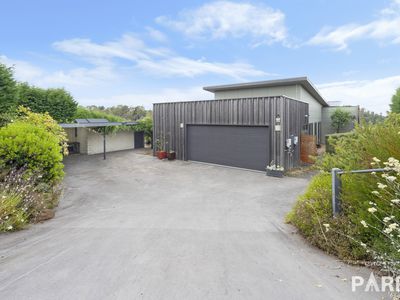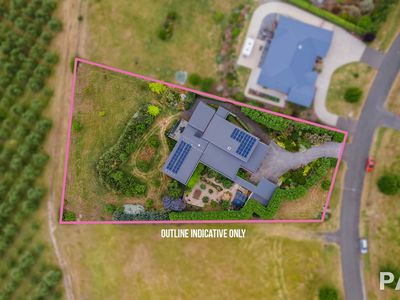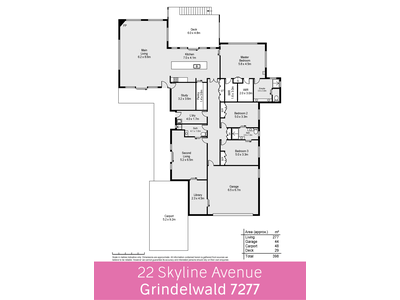*Offers closing for this one on 31 January at 3pm.
This magnificent home is one to impress from the very first moment you step foot on the property. Discreetly tucked away from the road situated in a quiet cul-de-sac and spoiled with arguably the best views Grindelwald has to offer. Welcomed with panoramic Tamar Valley views from the moment you open the front door complimented with luxurious touches throughout.
An abode of open plan living-dining-kitchen with heated polished concrete floors and extravagant windows with double sliding doors that step out onto an incredible deck to enjoy the views and the abundance of gardens that surround. A master suite complete with his and her walk in robes and ensuite with 180 degree Tamar Valley views to be enjoyed from the comfort of your bed.
Also offering a generous study with outdoor access before stepping down the hall to find remaining bedrooms with built in robes and shared ensuite, laundry and garage with internal access plus the option of a second living room and library or a second master suite already complete with ensuite and utilise the library space as a walk in robe - the home has endless potential.
Stepping outside you'll be amazed with extensive gardens that span across the entire property complimented with an array of delicious fruit trees and chicken coop. An incredible workshop area complete with benches and shelves can be found tucked away under the home accessed through a roller door for easy access to the yard for all future projects. The added benefit of solar panels will ensure to help keep your electricity bills down too!
An exquisite escape only a short 16 minutes to Launceston CBD and 5 minutes to Legana Shopping Precinct with local bakeries and cafes within walking distance is a rare find. Private viewings are welcomed and can be arranged with Ash.
Land Size: 3278m2 (approx)
Build Size: 398m2 (approx)
Year Built: 2011
We have in preparing this listing used our best endeavours to ensure the information is true & accurate. Prospective purchasers are advised to carry out their own investigations.


