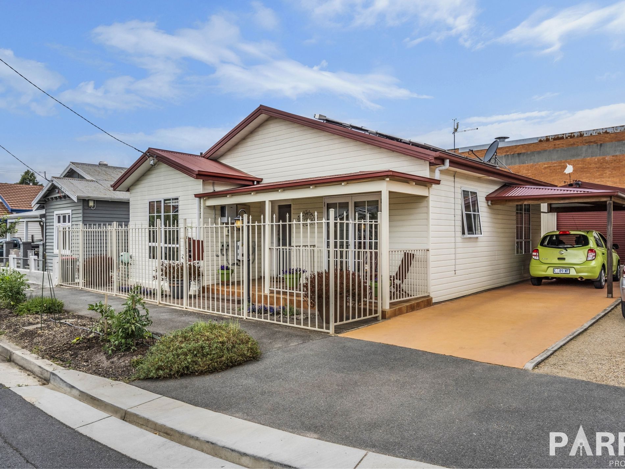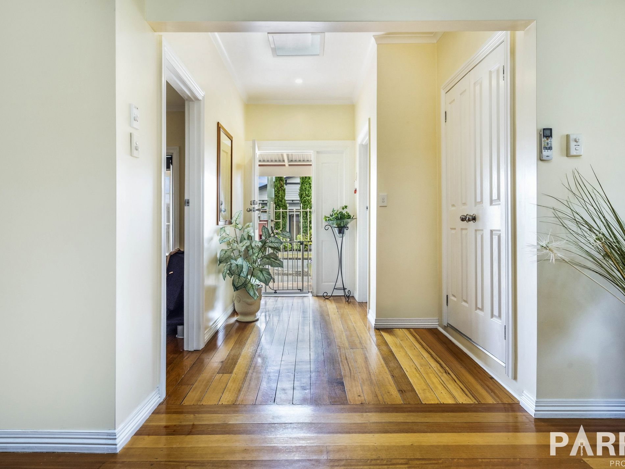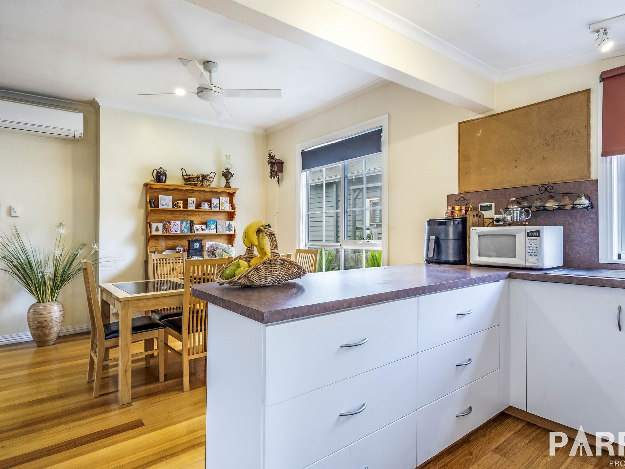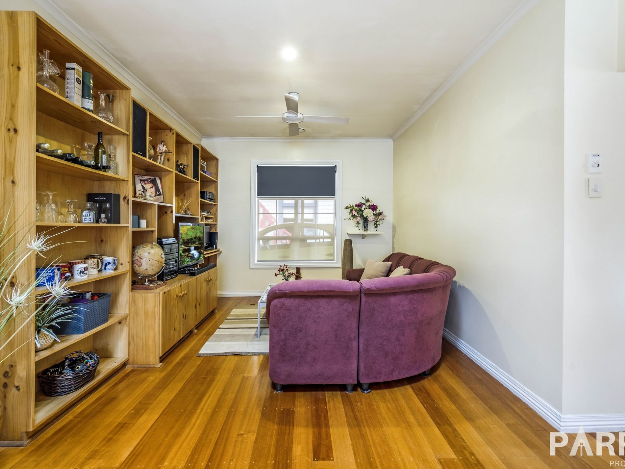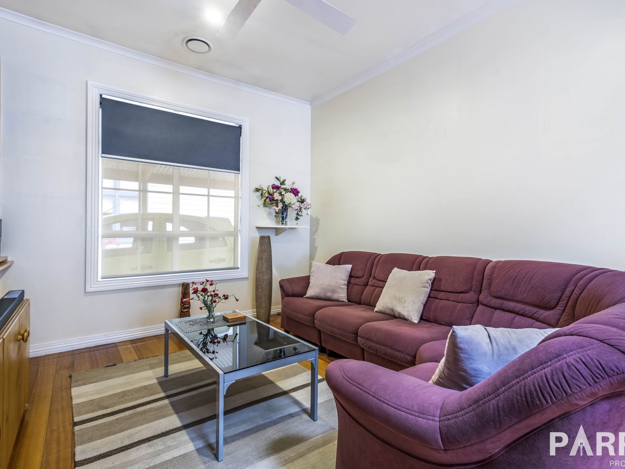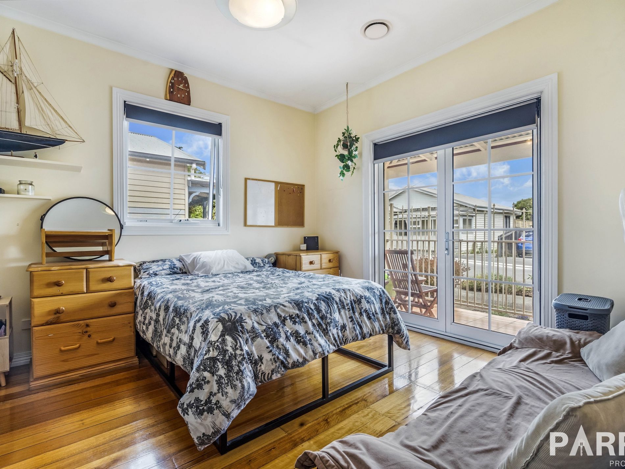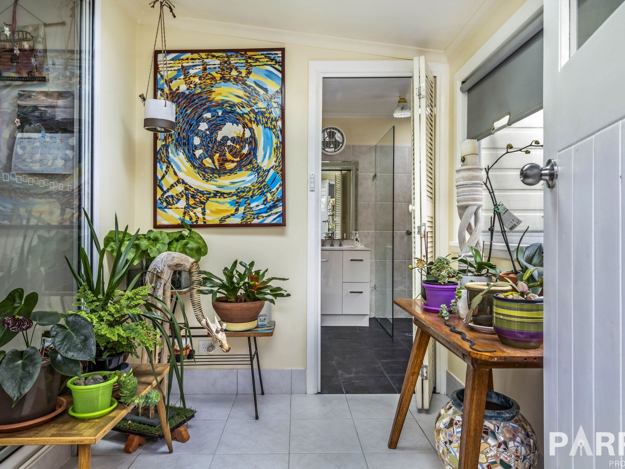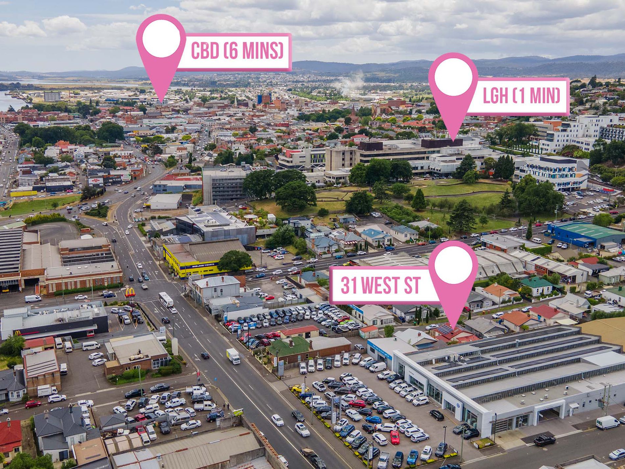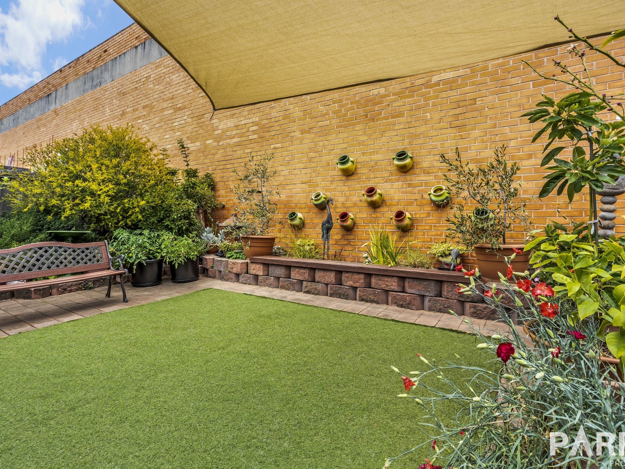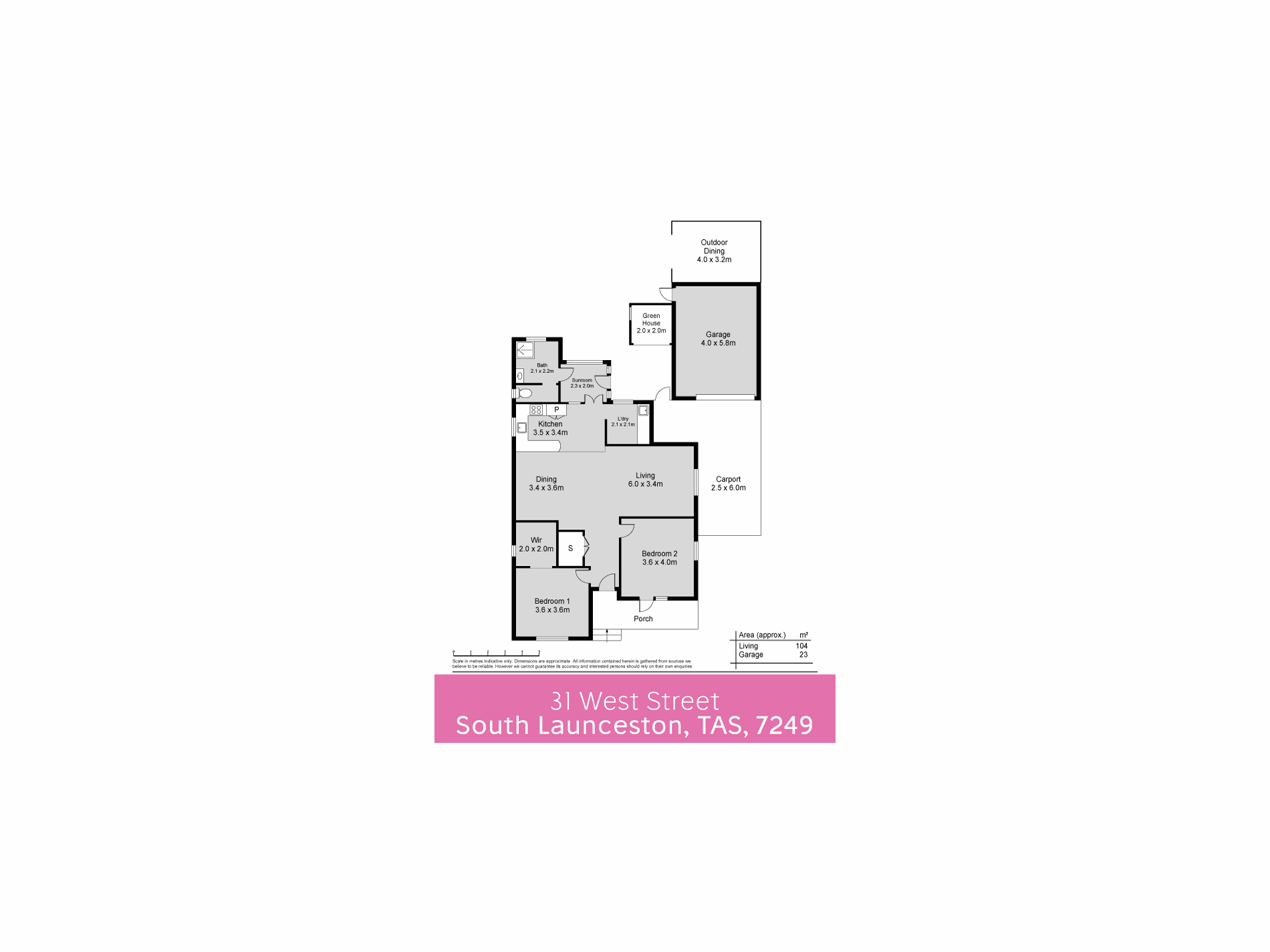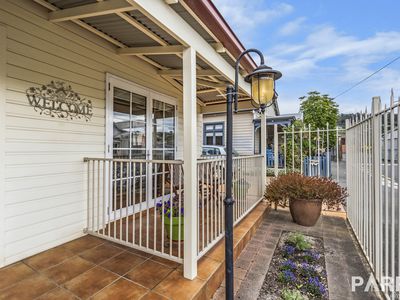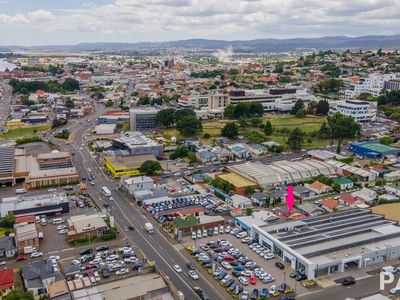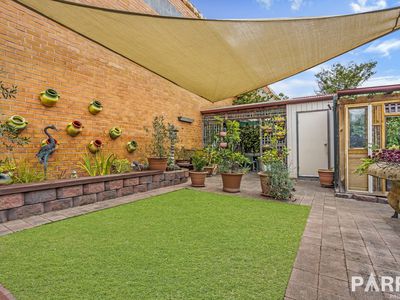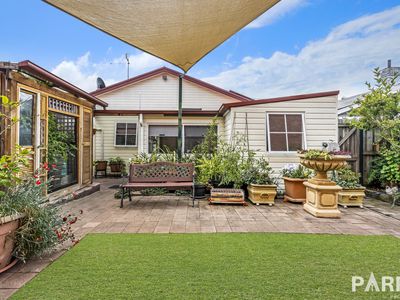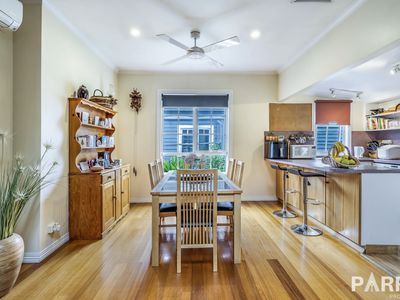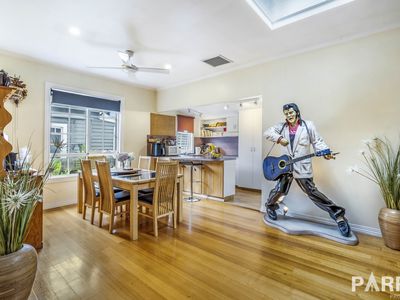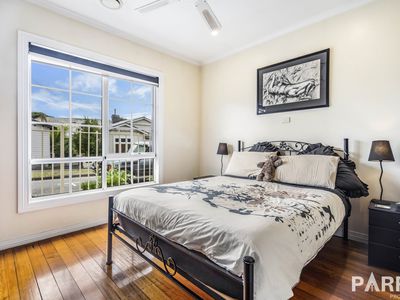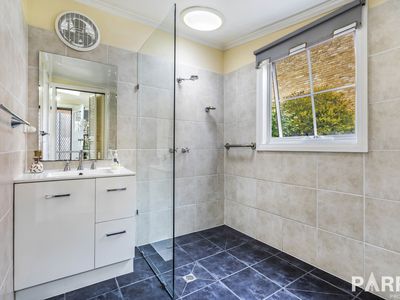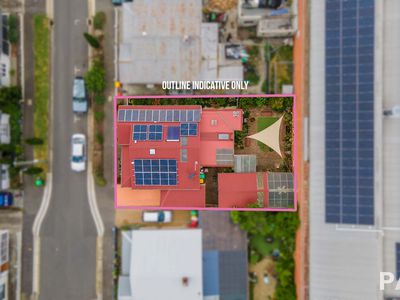If walking to the cafe strip of Charles Street Launceston and living on the edge of the Central Business Business District is on your shopping list then have a look at this 1925 renovation masterclass in West Street. It is highlighted by a modern open plan design of kitchen, dining, and living room with a terrific skylight ensuring a bright, light, and airy feel. Both bedrooms are spacious with the main having a walk-in robe that could easily be converted to an ensuite if that was a requirement. The bathroom is huge but ultra-modern too with a walk-in shower and great tiling. However, it's when you walk out the back door you get the BIG surprise! You will be greeted with just the best of private gardens and entertaining areas. It's actually better than the photos!! Let's look at some more credits,
• A lock-up garage and a carport, sometimes a rarity this close to Launceston
• Double glazed windows
• 5-kilowatt solar power unit
• Completely insulated, walls and ceilings
• Capacity to easily add an ensuite if desired
• Ceiling fans and heat transfer system ensuring year-round comfort
Land Size: 314m2 approx.
Building Size: 109m2 approx
Year Built: 1925
Local Council: Launceston
We have in preparing this document used our best endeavours to ensure the information is true & accurate. Prospective purchaser are advised to carry out their own investigations

