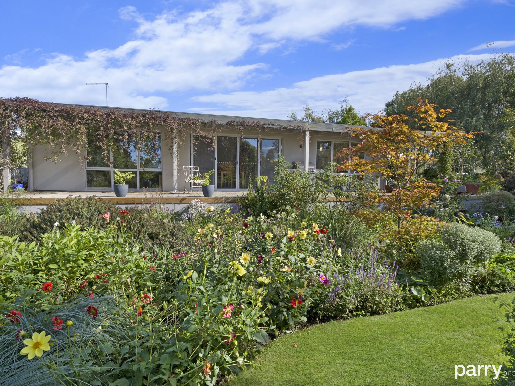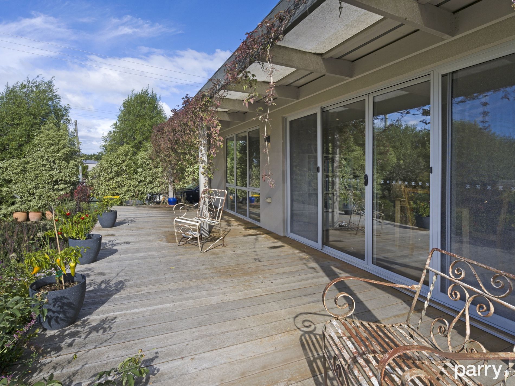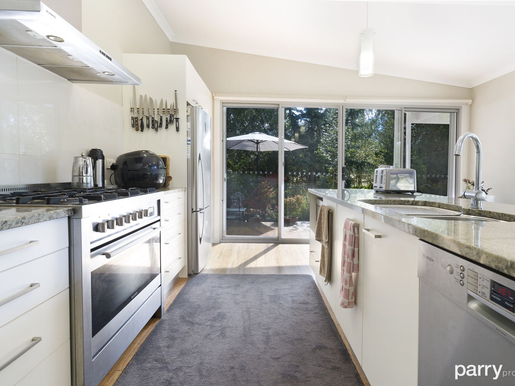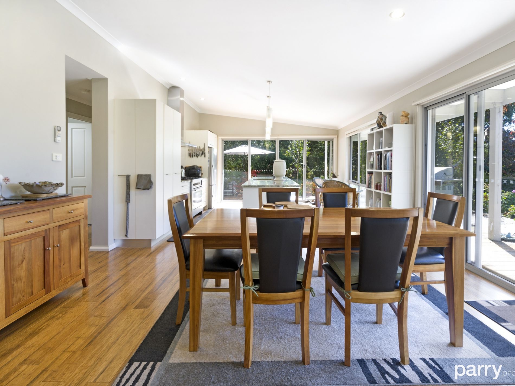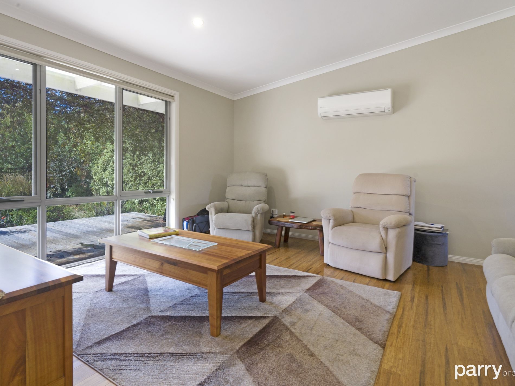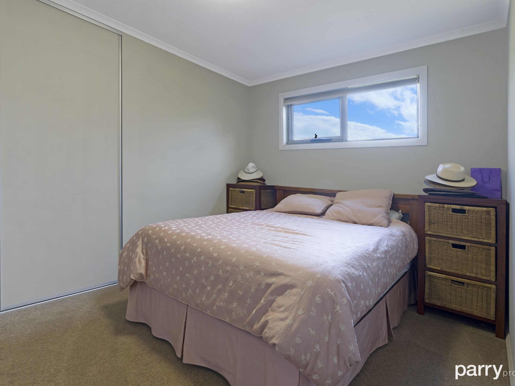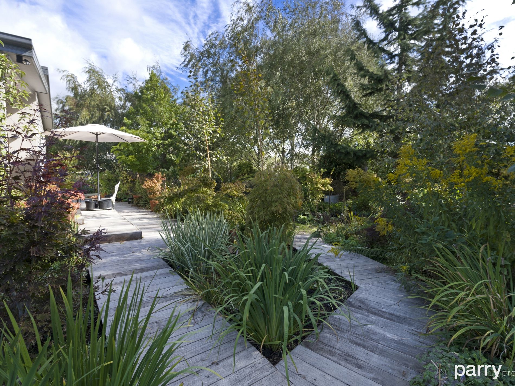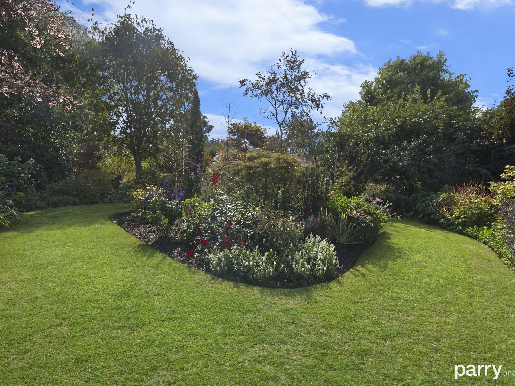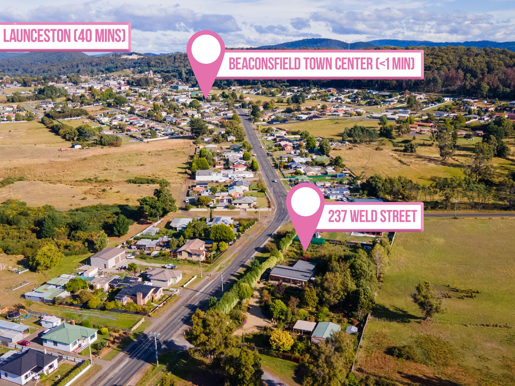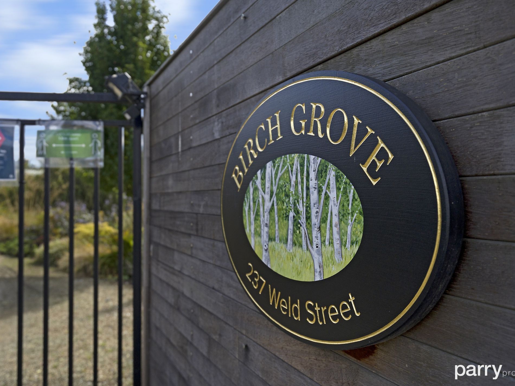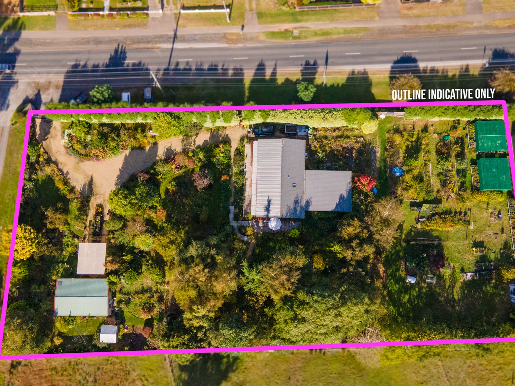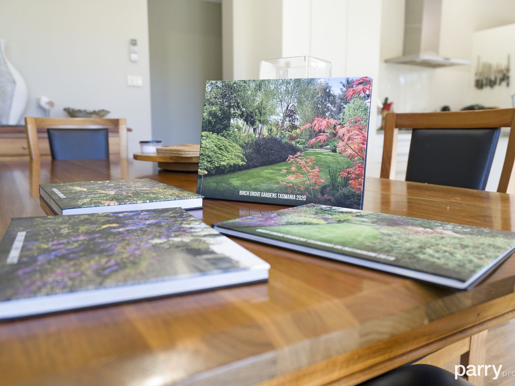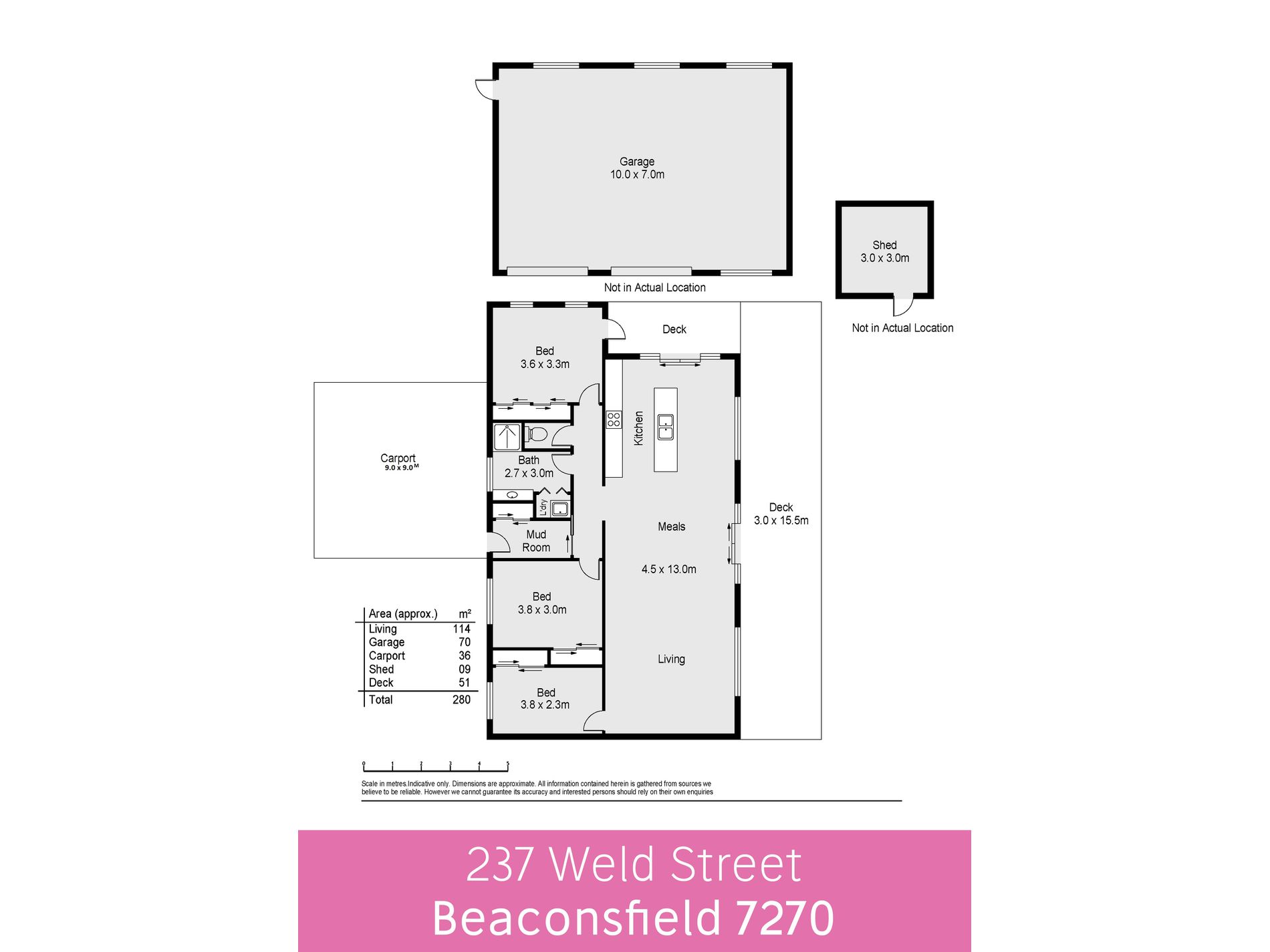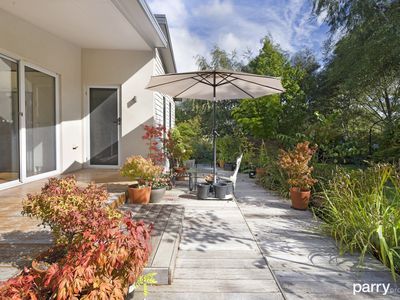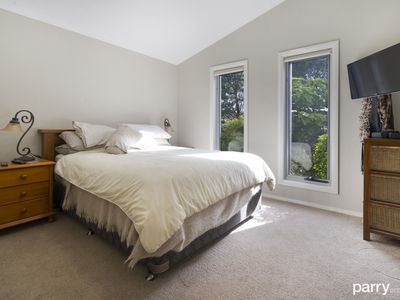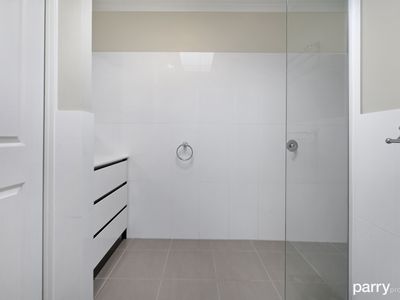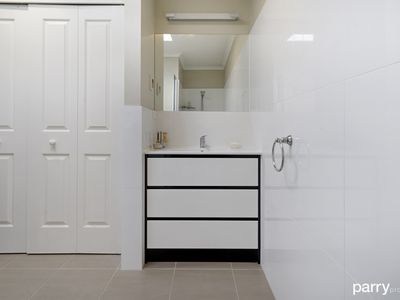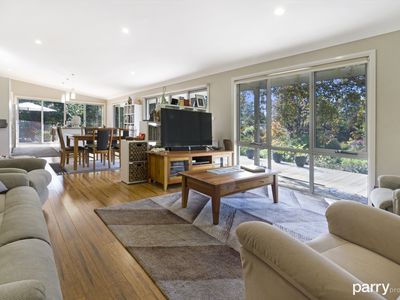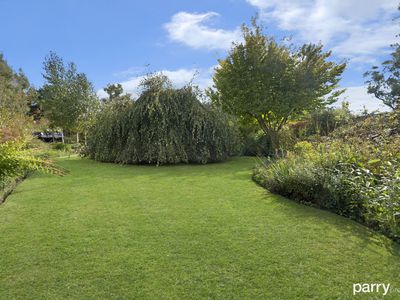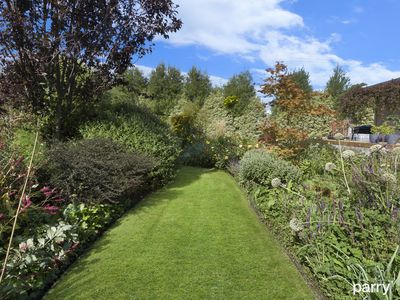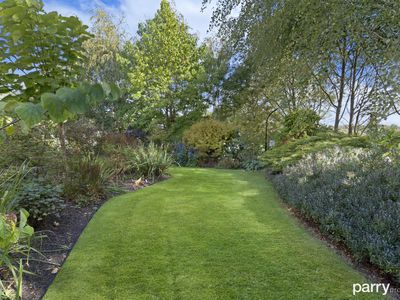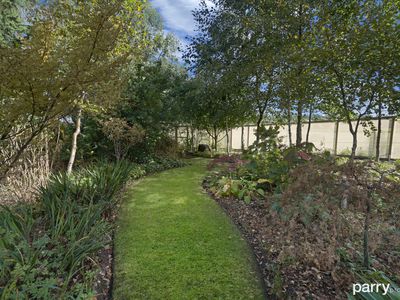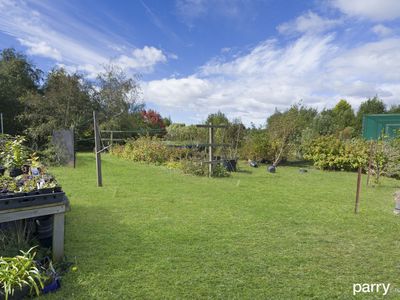Completed in 2014 by Tasbuilt Homes. North facing and designed for energy efficiency, featuring floor to ceiling insulation, double glazed windows and doors complete with energy efficient lighting and 8kw reverse cycle/heat pump.
From the moment you enter this house you will enjoy the open plan design which gives you a full view of the gardens, no matter where you choose to sit and relax. The kitchen designed by an avid cook which boasts modern appliances including dishwasher and a large granite island bench, two pull out pantries and soft close drawers, perfect for cooking up a storm while you appreciate the gardens from yet another angle.
The master bedroom is spacious with built in robes and has a door that leads out onto the deck. The second and third bedrooms also offer built in robes. The bathroom offers a generous walk-in shower, vanity, and houses the laundry which is tucked away neatly behind bifold doors. Solid internal doors throughout the home are another quality feature.
Outside this modern property, you are surrounded by Merbau Hardwood Decking and split across multiple levels which blend into the garden, the perfect place to sit back and enjoy the peace & tranquility. There are multiple entries off the deck into the living areas of the property. The north facing pergola allows winter sun to enter all the living areas of the home, whilst protecting the windows from direct sunlight throughout the summer months. At the back door you will find the mudroom, the perfect spot to leave your work-boots after a day spent in the gardens. Through the backdoor is a large 9m x 9m carport allowing dry access on those wet days and a great place for storing your boat etc. Down the end of the pebbled driveway is the insulted double colour-bond garage with additional space for a workshop, which is fully powered, and offers plenty of storage, along with the garden shed which is also powered and nestled behind the garage.
From the moment you step through the front gates, you are met with a relaxed and beautiful garden filled with many different varieties of Japanese Maples, a collection
of different Birch trees, and a plethora of established plants as far as the eye can see. Providing a delightful sanctuary for many species of birdlife. As you wander through the breath-taking gardens, which astute gardeners have indicated are some of the best in the state. you will appreciate the way in which every plant has been thoughtfully placed, to compliment the environment, and to maximize your view of the garden from every room in the house. As growers of rare and unusual plants there is a collection of bulbs, perennials and shrubs to stop you in your tracks throughout the various seasons.
A recently installed bore fitted with a submersible Grundfos pump takes care of watering the gardens, keeping them looking stunning all year round. All within walking distance to town and a short drive to Beauty Point and Greens Beach. This property is fully fenced, very private, secure and ready for you to move straight in and enjoy the privacy that Birch Grove Gardens offers.
To organize your private inspection, give Wayne or Bec a call today.
View our Facebook page
https://www.facebook.com/BirchGroveGardensTasmania
View our Instagram page
https://www.instagram.com/birchgrovegardenstasmania/
Land Size: 4978m2 (approx)
Building Size: 114m2 (approx)
Year Built: 2014
Local Council: West Tamar
NBN: Yes
We have in preparing this document used our best endeavors to ensure the information is true & accurate. Prospective purchaser are advised to carry out their own investigations.

