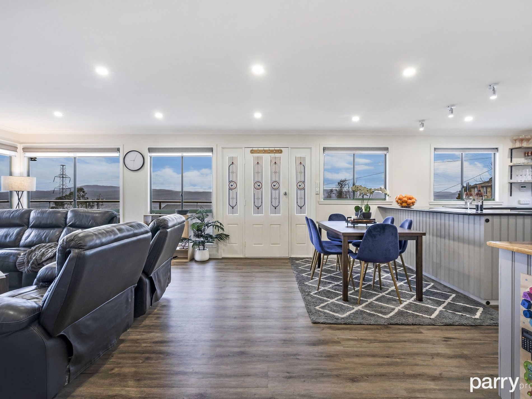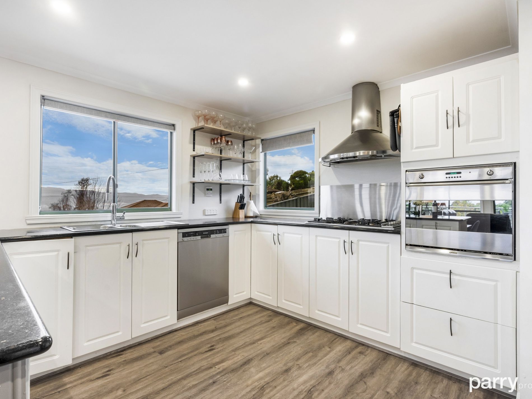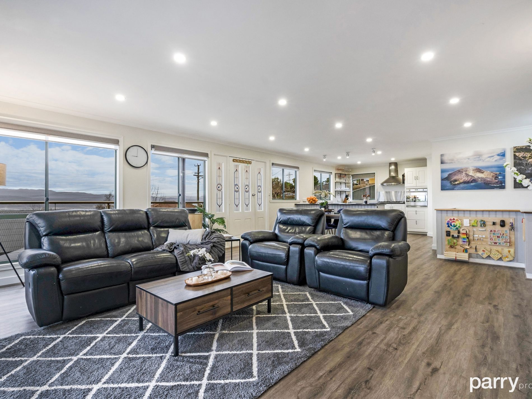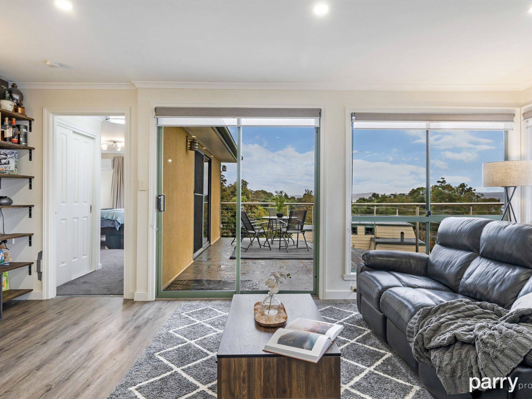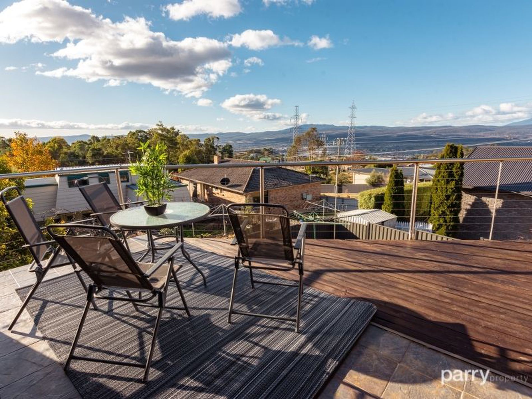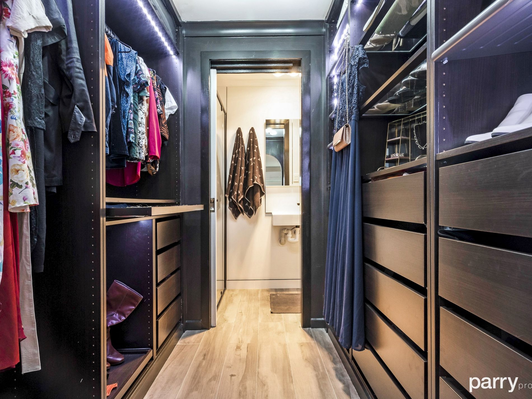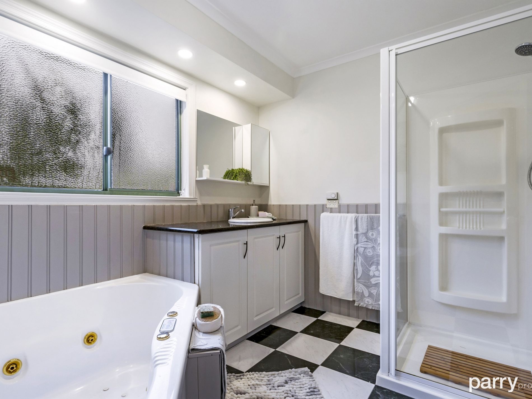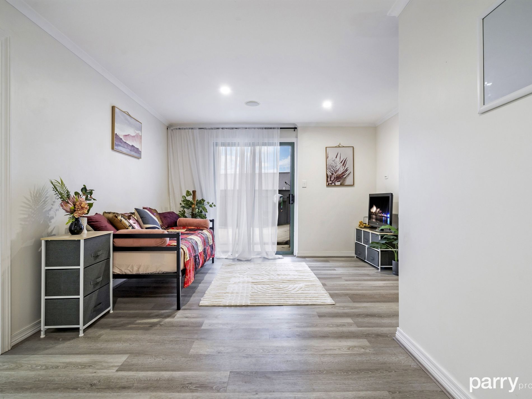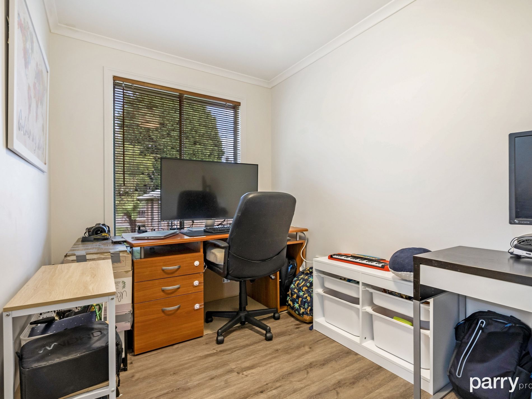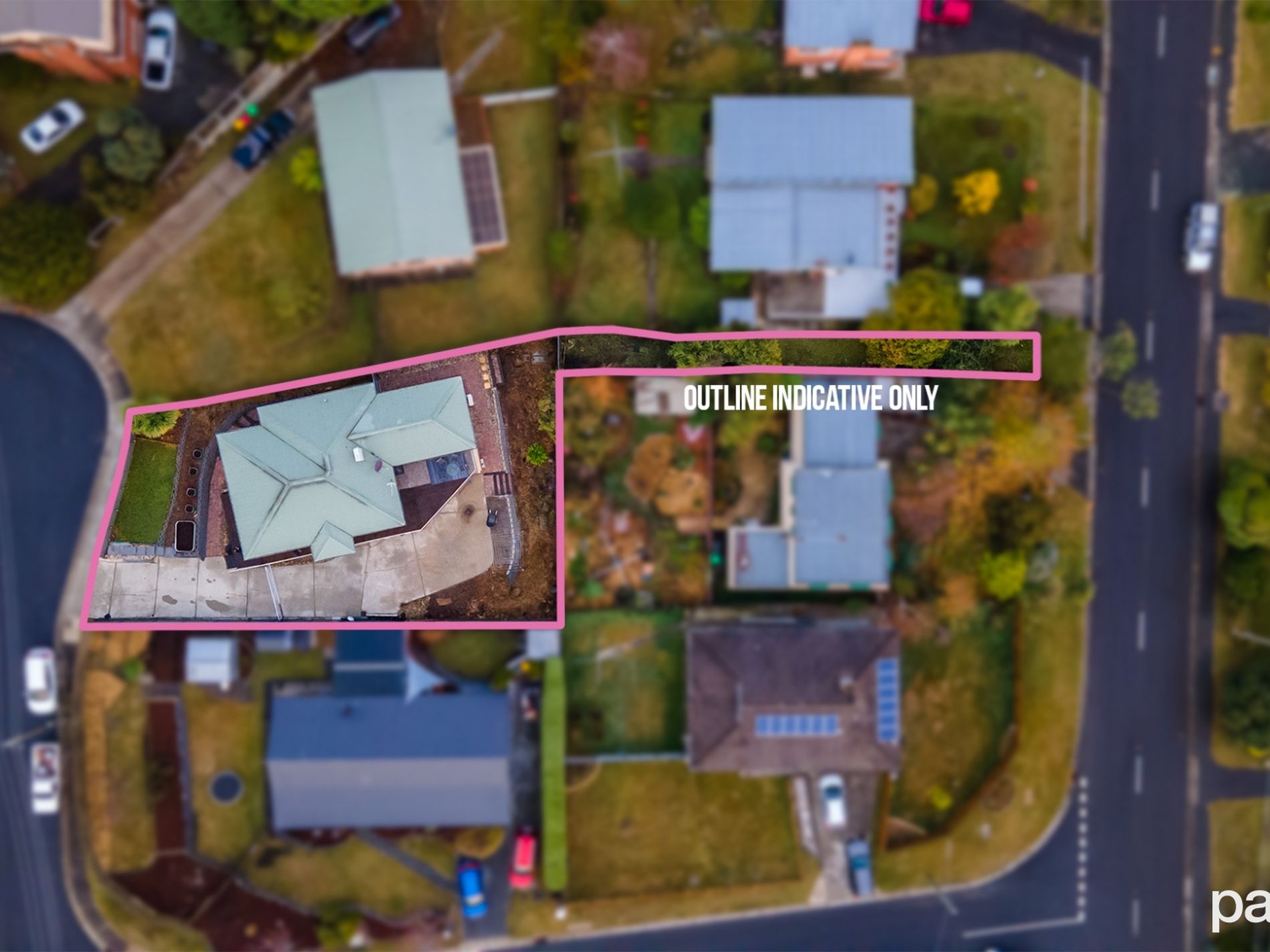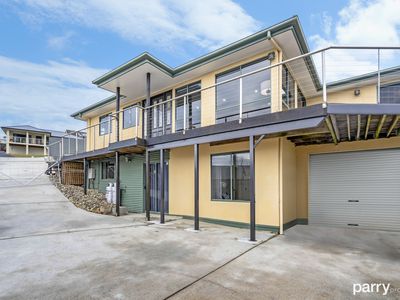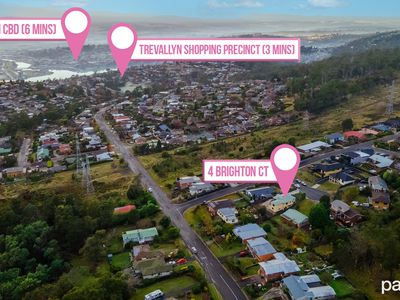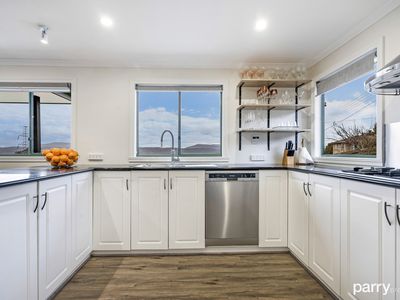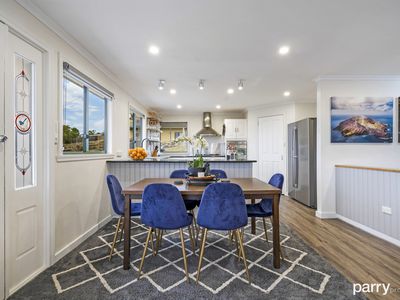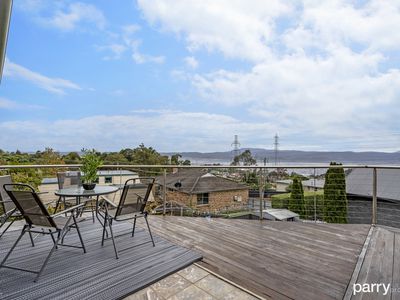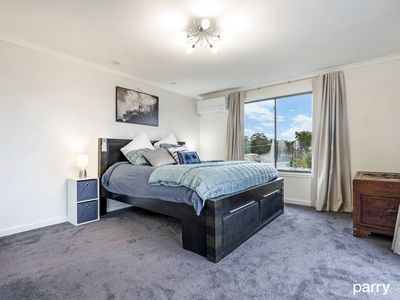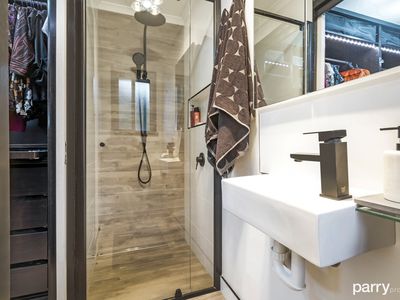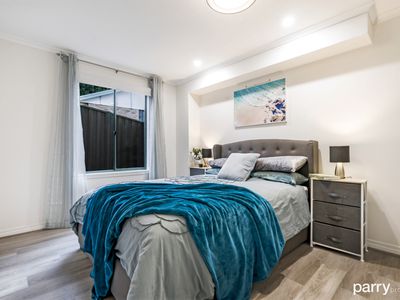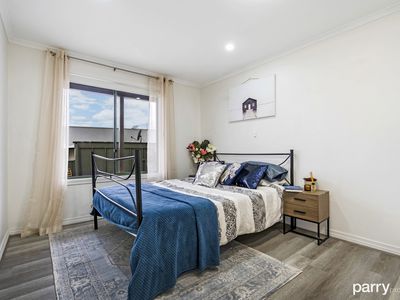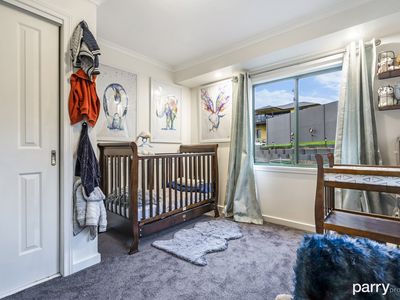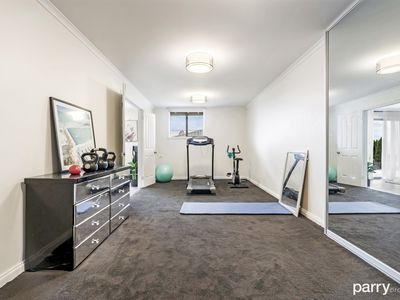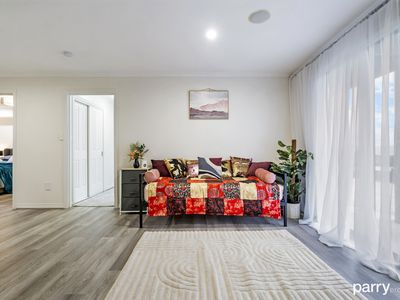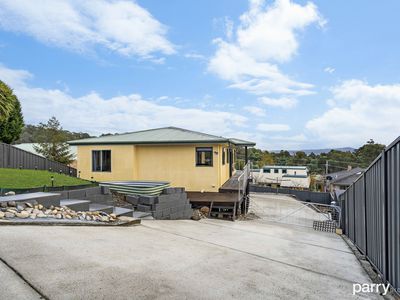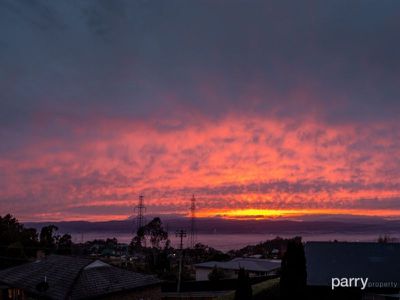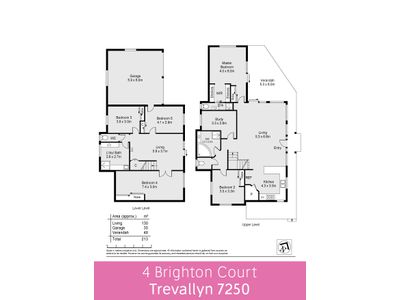Situated in a quiet cul-de-sac, high up on the hill in Trevallyn taking in magnificent views over the city and to the mountains, this modern home has a fantastic floor plan for the growing family.
Upon entering the home on the top floor you are welcomed to the bright and open plan kitchen, dining and living area. This space offers large windows allowing plenty of sunlight, plus a reverse cycle heat pump for all year round comfort. The kitchen offers a large pantry, quality appliances including a dishwasher, as well as a lot of cupboard and bench space. Sliding doors from the living room lead onto the large deck area where you can also take in the magnificent views over the city, the stunning morning sunrises and you can even see the snow on the mountains on a frosty winter day!
The master bedroom is huge in size with a built in robe plus a walk through robe to the stylish ensuite, comprising of a shower, vanity and toilet. The ladies will love the walk through robe as it offers plenty of hanging space, a velvet jewellery draw, glass shoe/bag shelves and coloured, smart LED lighting! Four remaining bedrooms are a great size and all offer built in storage. One of the bedrooms on the lower level is big enough to be utilised as a home gym or even a rumpus room. The family bathroom has shower, large spa bath, vanity and the toilet is right next door. There is also a separate study, this home really does offer it all!
The lower level is perfect for a teenagers retreat with a second living and third bathroom which is combined with the laundry and also has a separate toilet. Double garage has internal access into the home where you can secure cars and further storage. The large driveway also allows extra off street parking. The surrounding yards are very low maintenance and there is a walkway to access the main road in Trevallyn.
This property is in a prime location, situated in the middle of the Trevallyn Reserve, a short walk up the road to mountain biking and hiking attractions plus only minutes to Lake Trevallyn for all your water sports. A short drive to fantastic schools, Trevallyn shopping precinct and Launceston CBD. This fantastic home won't last long, get in quick!
Land Size: 688m2 (approx)
Build Size: 213m2 (approx)
Year Built: 2000
We have in preparing this listing used our best endeavours to ensure the information is true & accurate. Prospective purchasers are advised to carry out their own investigations.

