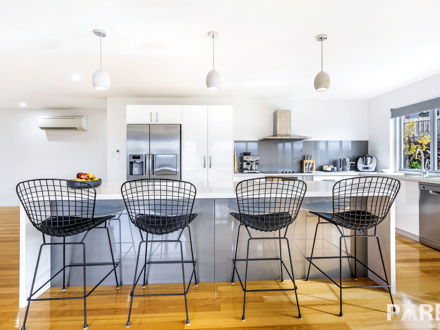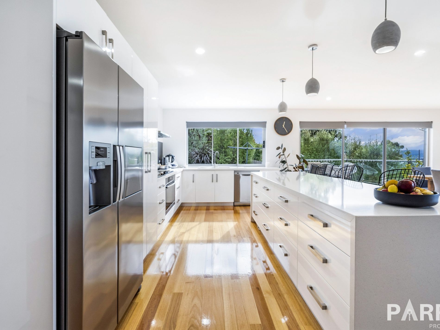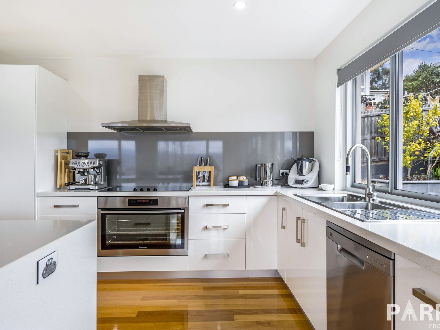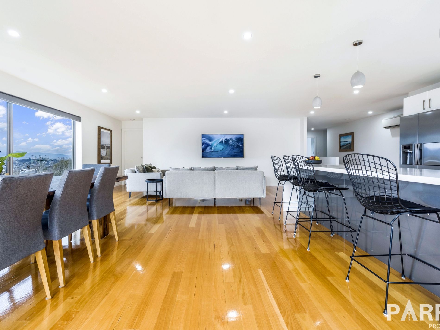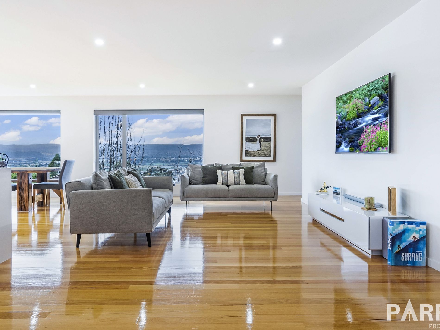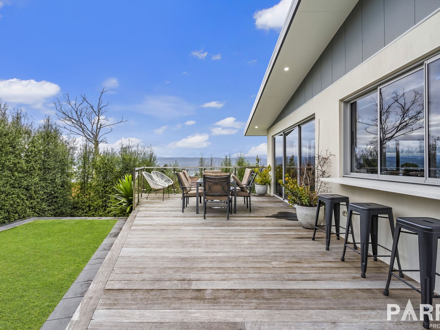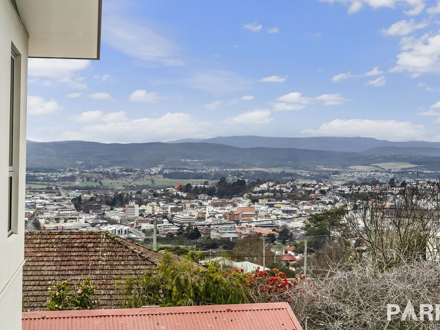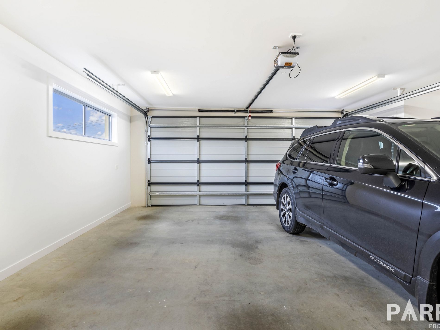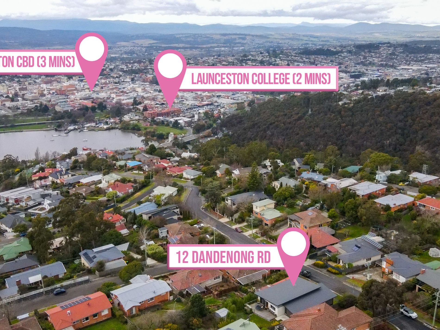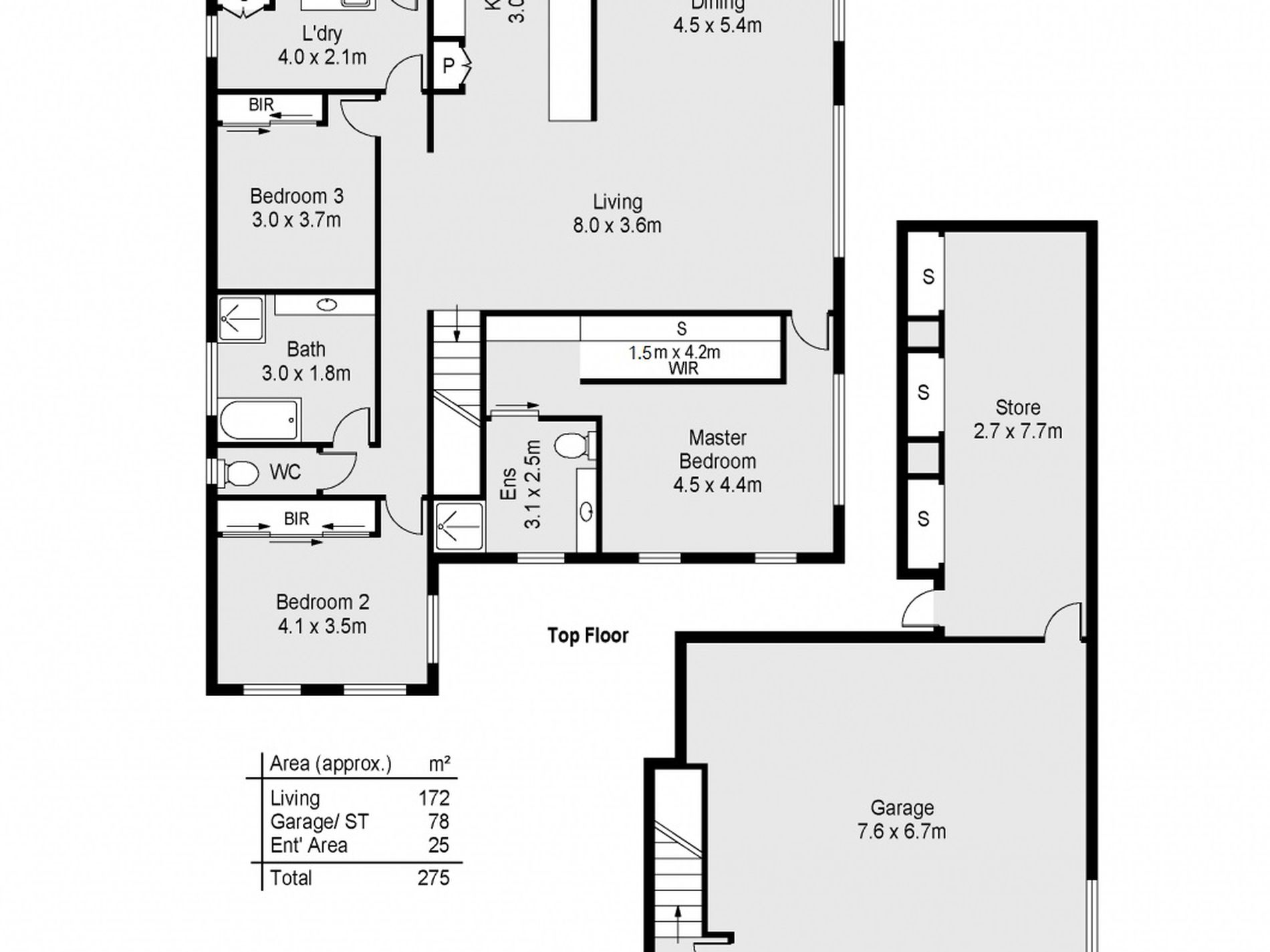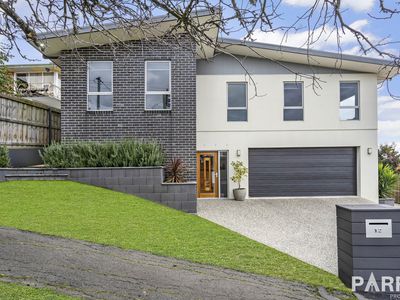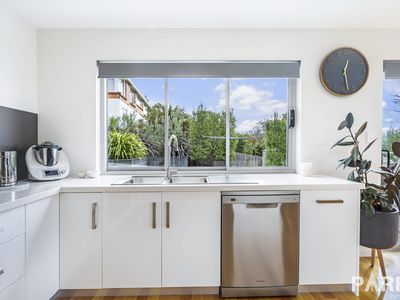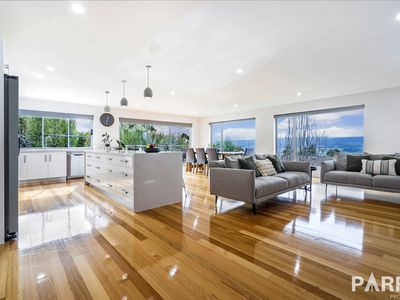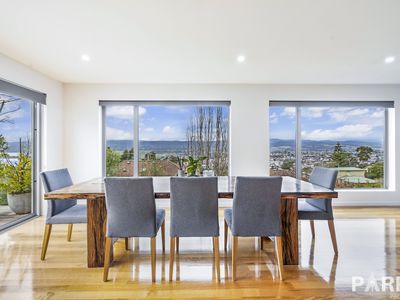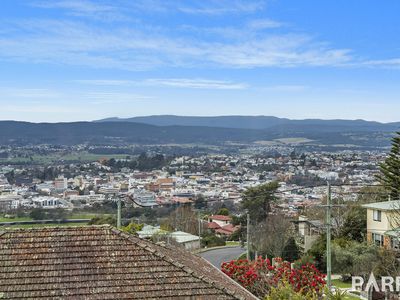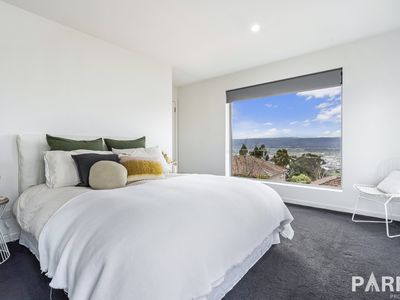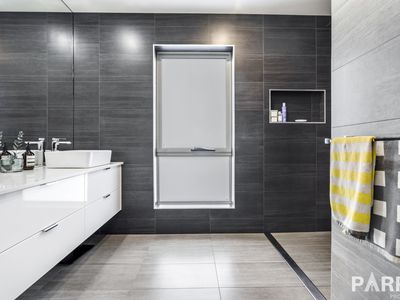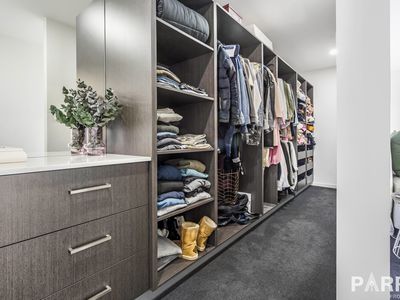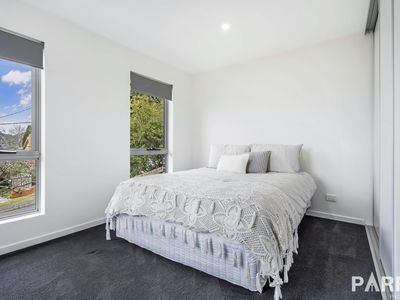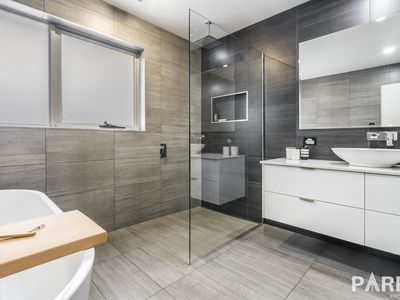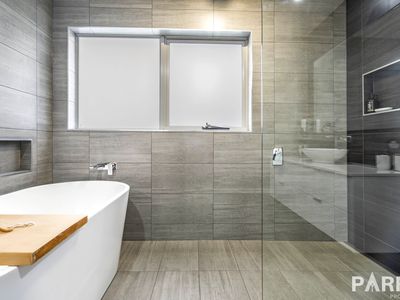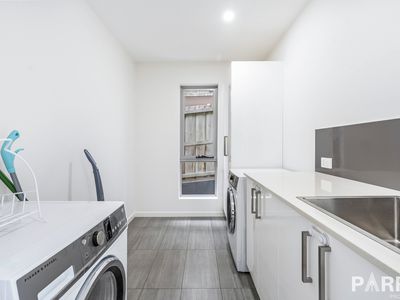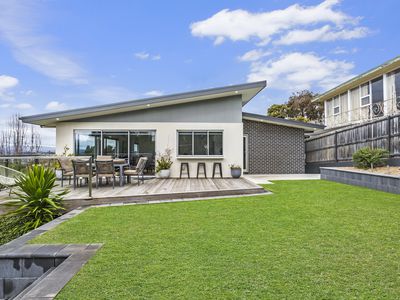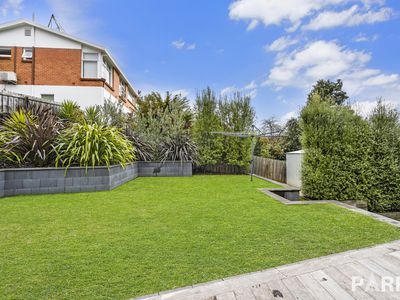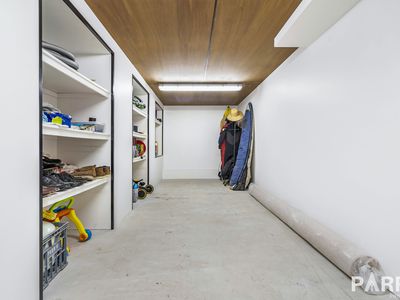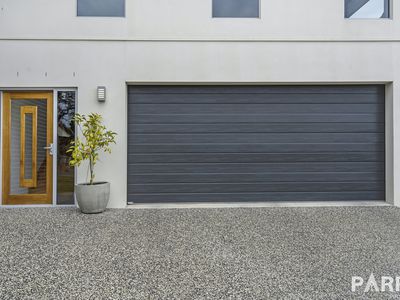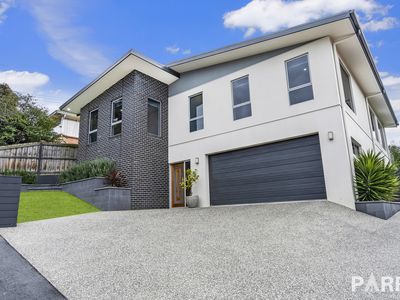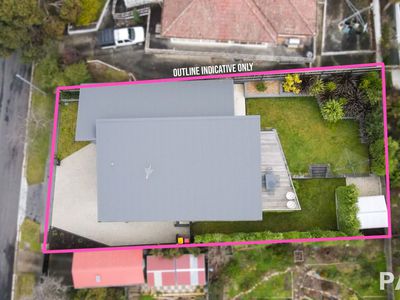12 Dandenong Road presents an immaculately presented three bedroom home and is all about quality, style and magnificent views! Situated in the sought after suburb Trevallyn - only 3 minutes to the CBD on a great size 597m2 (approx) block, this home is sure to impress.
This property ticks all the boxes that the ever-growing family are looking for. Upon entering the home on the top level you a welcomed to the spacious and open plan kitchen, dining and living area which is simply stunning. Offering polished floorboards throughout and large windows to take in the sweeping views over the Tamar Valley and beyond. The ultra modern kitchen with a huge island bench, plenty of cupboard space and upmarket appliances including a dishwasher. The dining room has sliding doors to the outdoor alfresco area where you can relax and enjoy the breath-taking views or entertain family and friends. The home is heated and cooled by a ducted vacuum system
The master bedroom also captures the views and offers a walk in robe and stylish ensuite, consisting of a shower, vanity and toilet. Two remaining bedrooms are a good size with built in robes. The main bathroom compromises of a free standing bath, open shower and vanity. The toilet is separate, next door for added convenience.
Separate laundry with easy access to the backyard. The large backyard is fully fenced with easy care gardens plus a shed for further storage at the rear of the property. A large garage with internal access into the home is found on the ground floor which can secure multiple cars, plus there is extra storage and shelving to secure further items. Plenty of off street parking available.
Let's talk about location, this is what we call a prime location! A 3 minute drive to Launceston CBD where you will find shopping centres, great cafe's and restaurants. Walking distance to the iconic Cataract Gorge and on the same route to the CBD there are reserves, walking tracks, Penny Royal Adventures and so much more. This home offers the whole package!
Call David or Kyle to view this magnificent opportunity.
Land Size: 597m2 (approx)
Build Size: 275m2 (approx)
Year Built: 2015
We have in preparing this listing used our best endeavours to ensure the information is true & accurate. Prospective purchasers are advised to carry out their own investigations.


