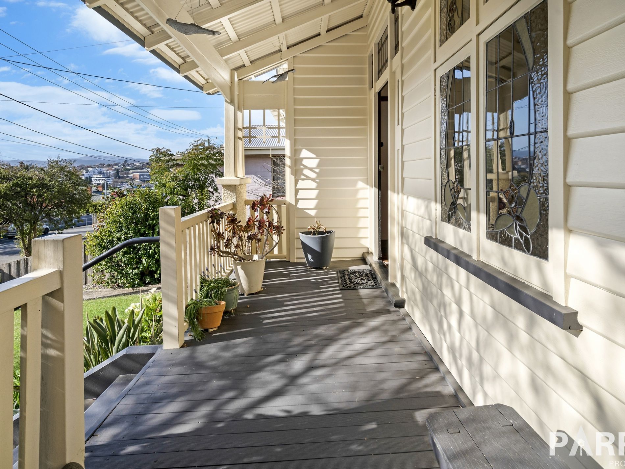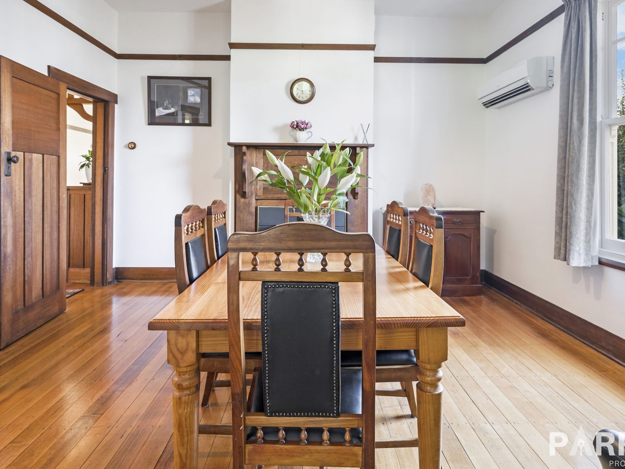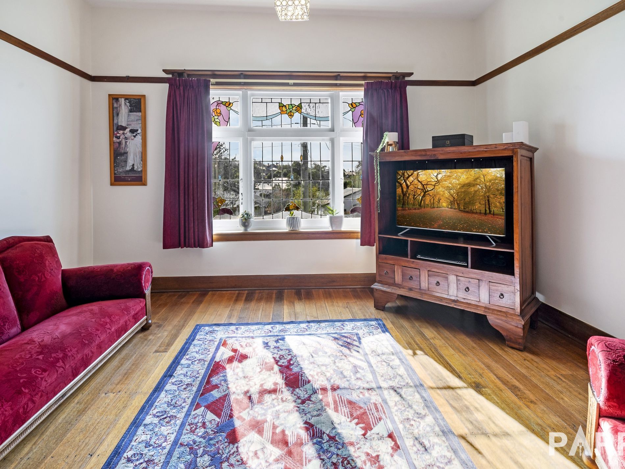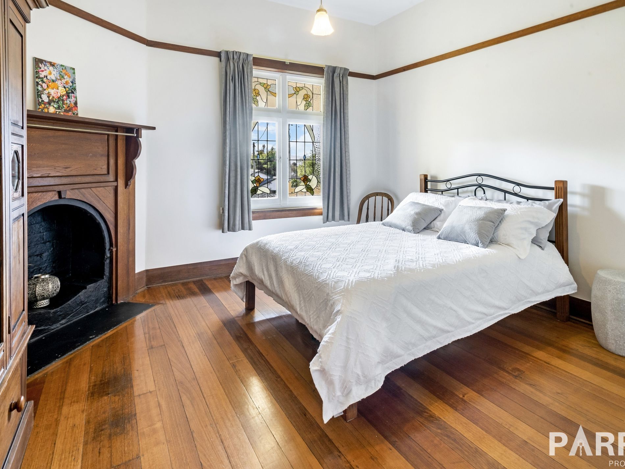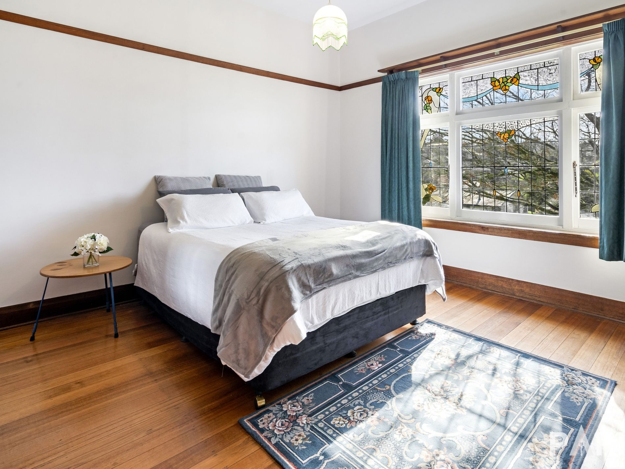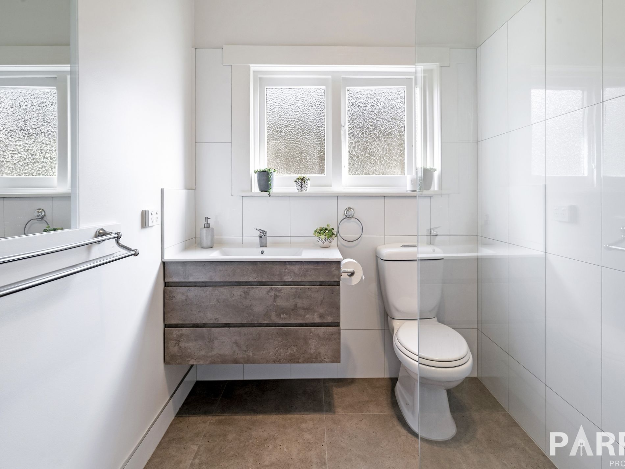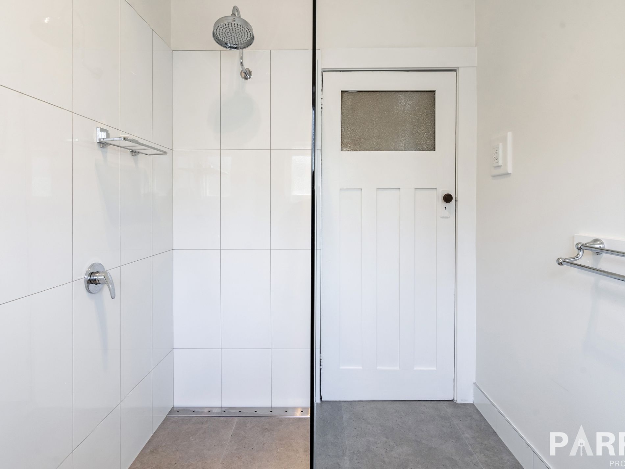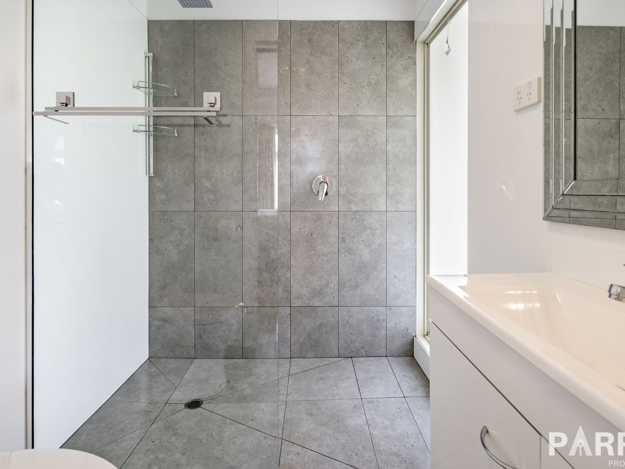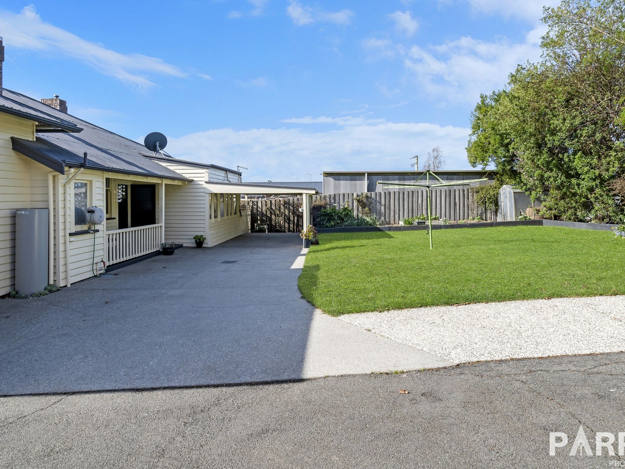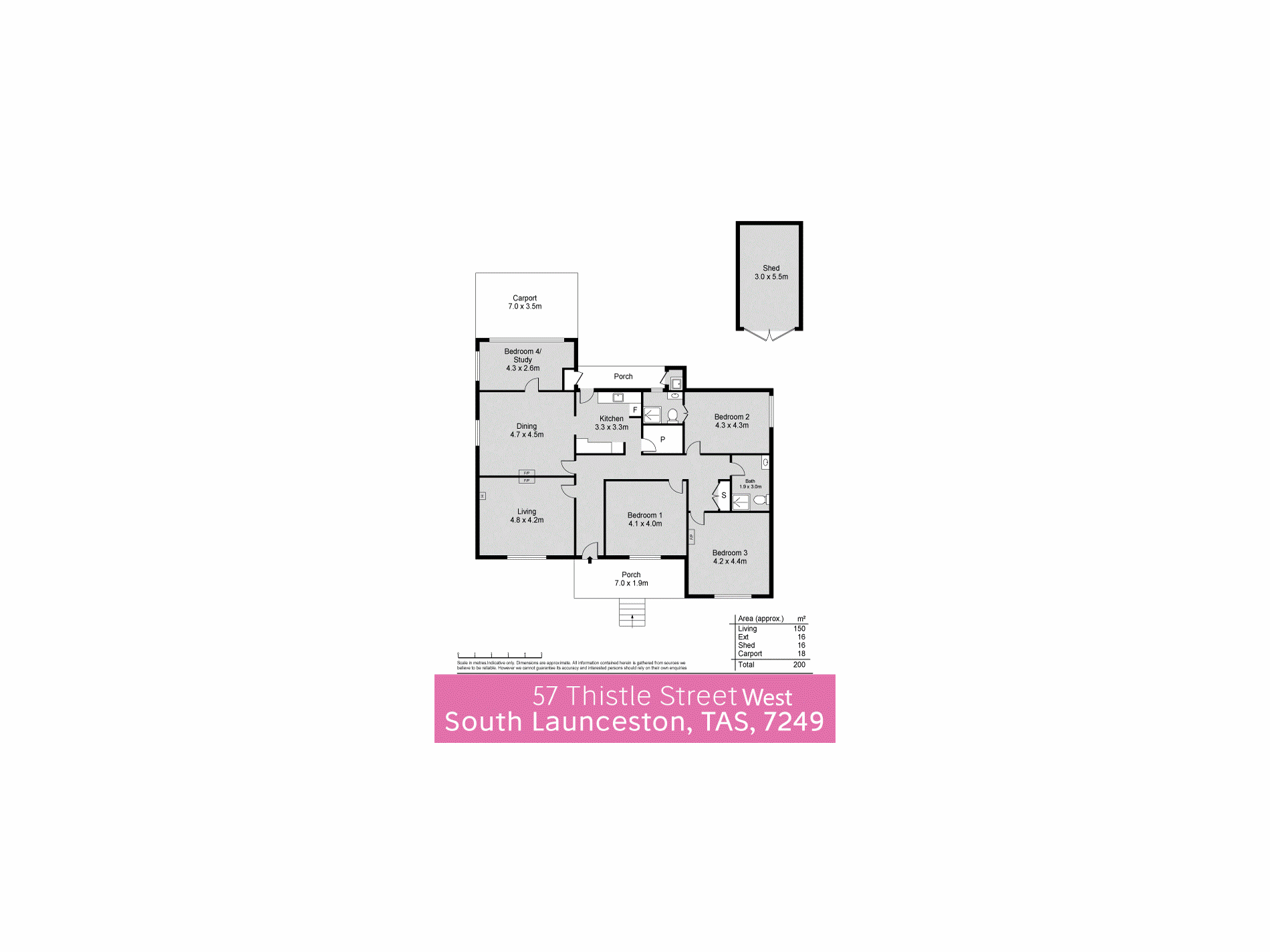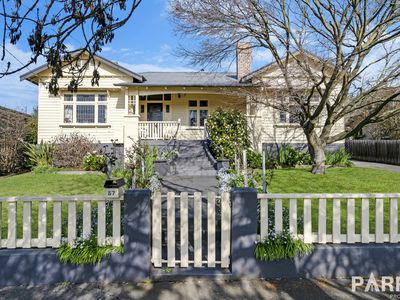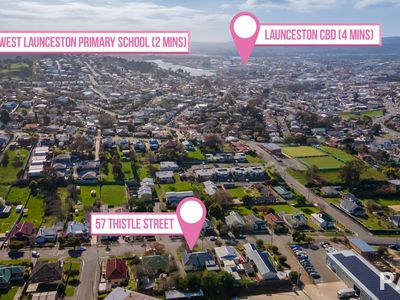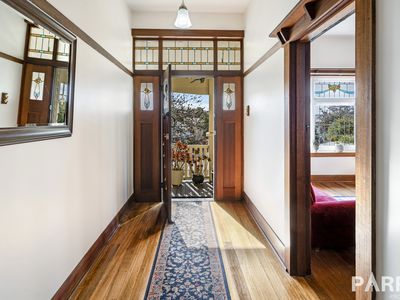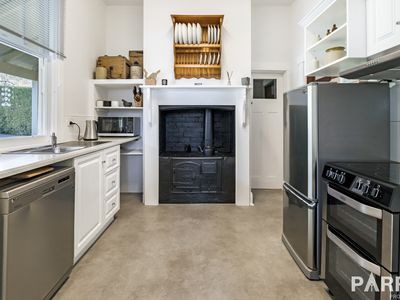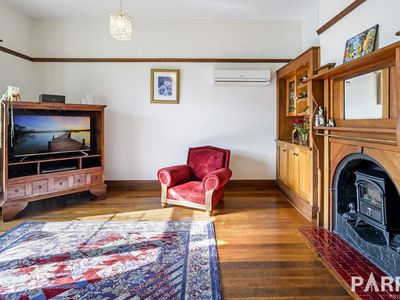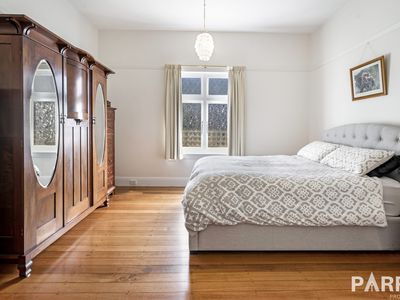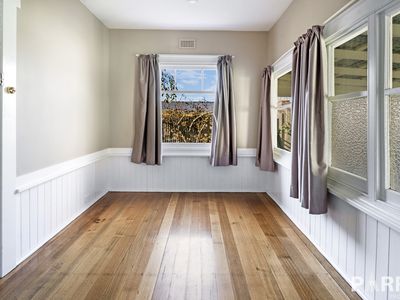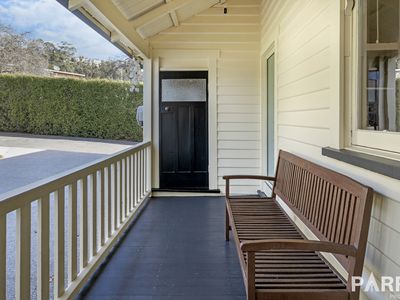This home is a superb example of early 1900 Launceston architecture. 10' ceilings, attractive fretwork, picture rails, architraves, skirtings, and "big" rooms all feature in this residence positioned on the city fringe. The kitchen naturally has all the modern amenities you expect but it also has the time-proven "combustion stove" adding to that "period feel" of the home. Wide hallways are matched by the size of the rooms. The dining room is especially spacious and will take the largest of dining tables and the lounge follows suit. The bedrooms accordingly will allow you to place extra furniture given their size and you will be absolutely thrilled with both the bathroom and ensuite. Both are new and feature walk-in showers attractive tile work and are light and bright. Another room gives the option of a large study, a 4th bedroom or even a small sitting room. Sitting on an 807 square meter block with attractive gardens both back and front the position of being on the city fringe and in the proximity of the Launceston General Hospital can not be stressed too much to the future value of this outstanding home.
We have in preparing this document used our best endeavors to ensure the information is true & accurate. Prospective purchaser are advised to carry out their own investigations
Land Size: 807m2 approx.
Building Size: 150m2 approx.
Year Built: 1928
Local Council: Launceston
We have in preparing this document used our best endeavors to ensure the information is true & accurate. Prospective purchasers are advised to carry out their own investigations



