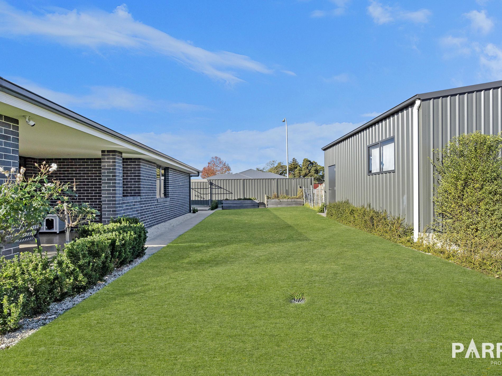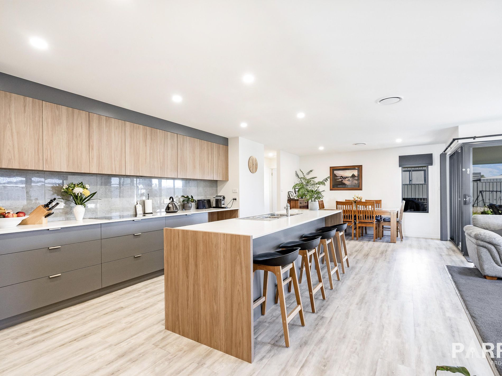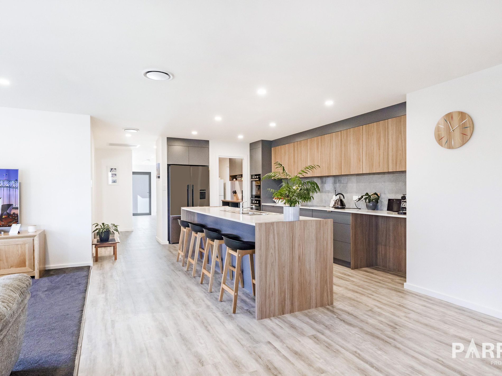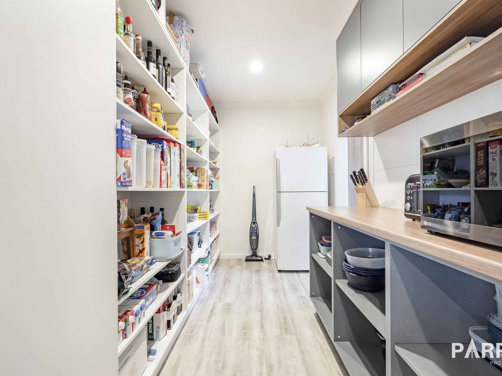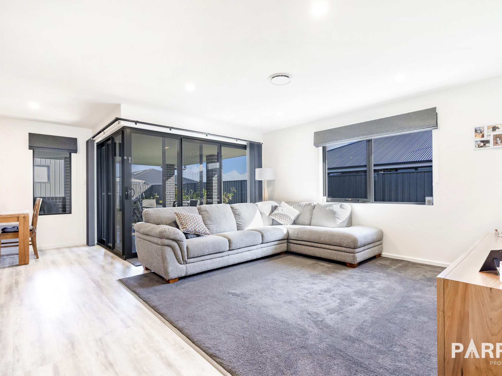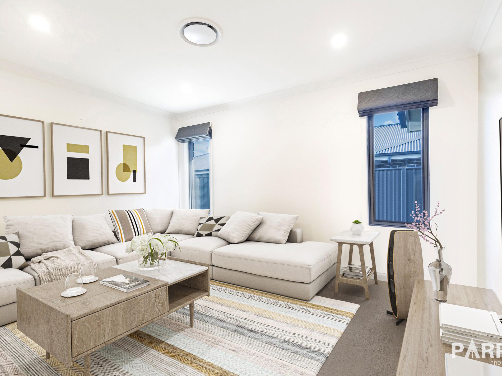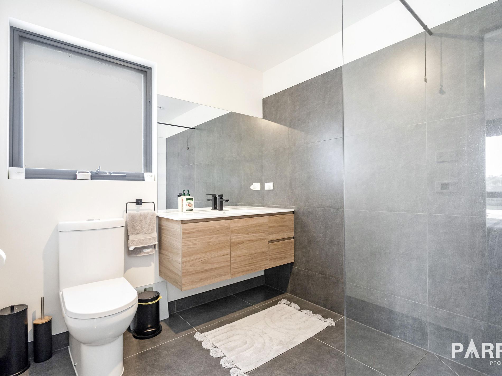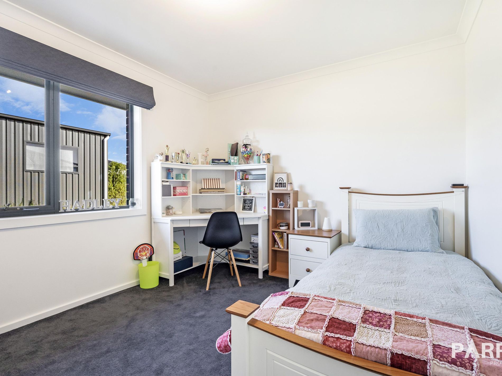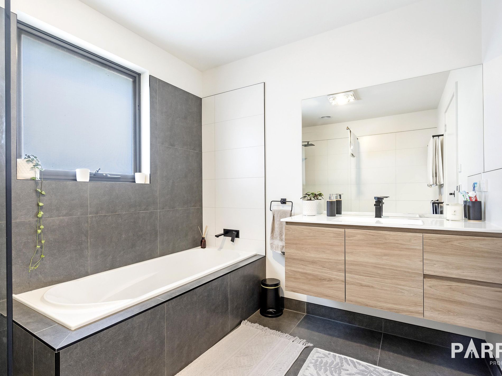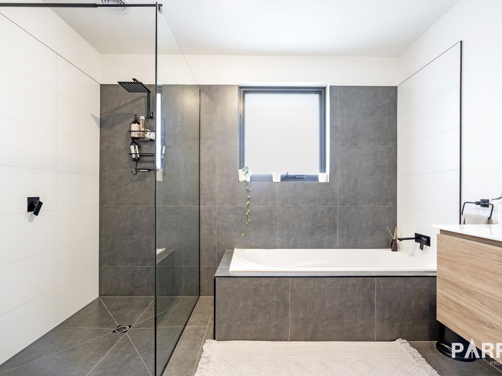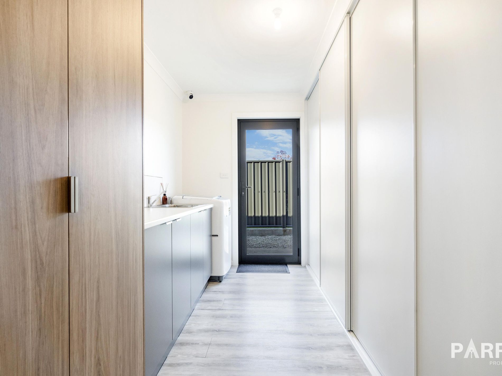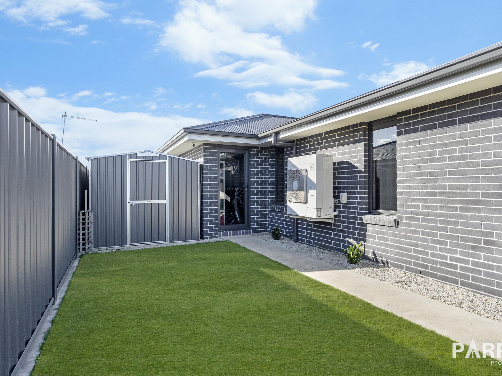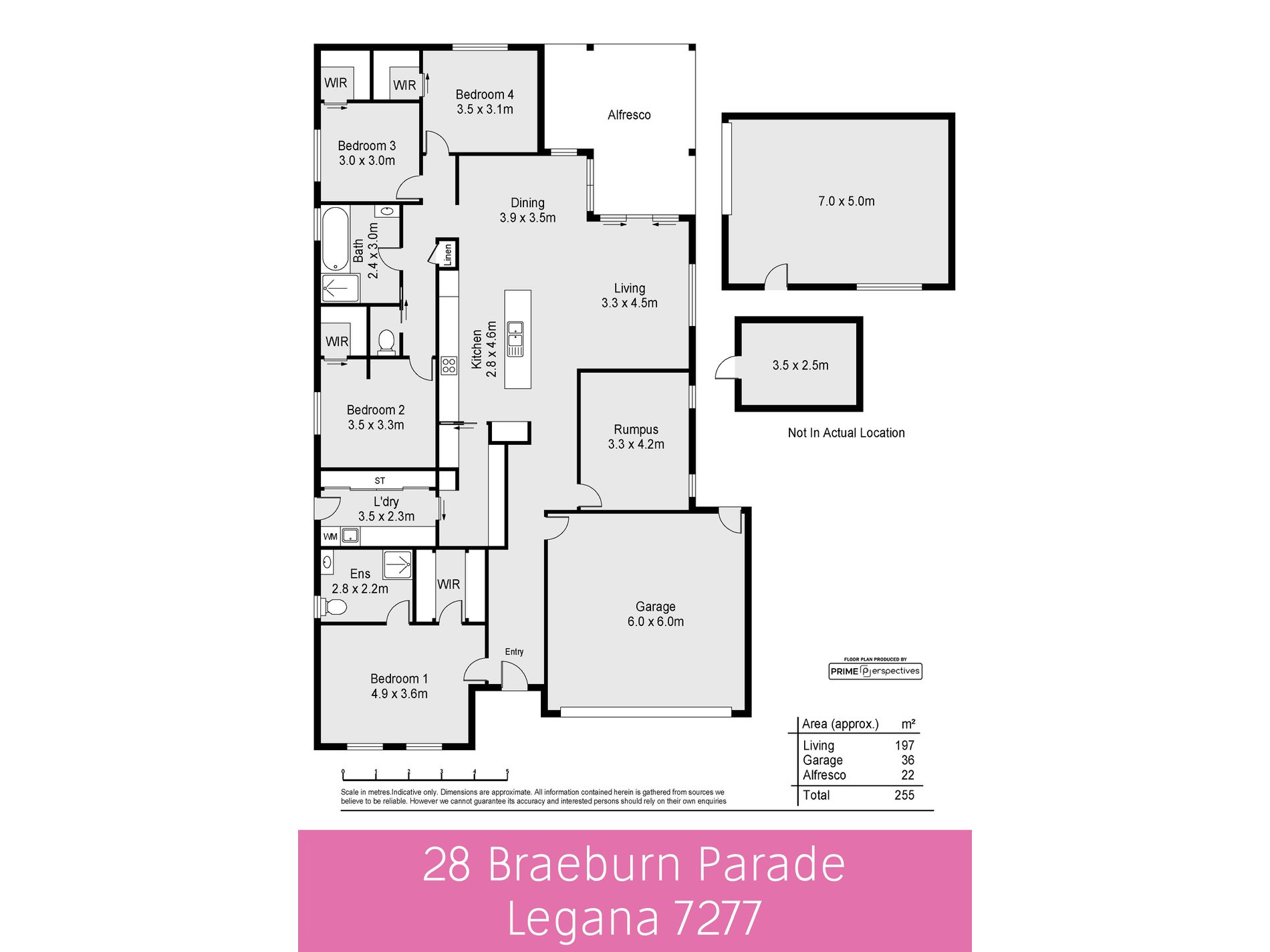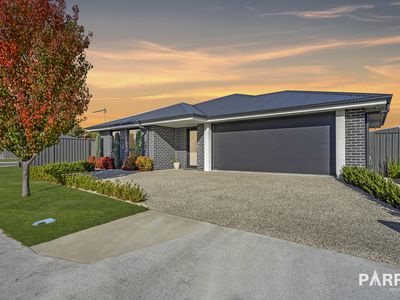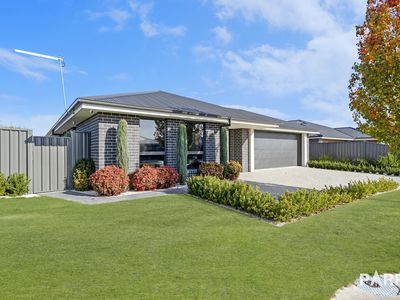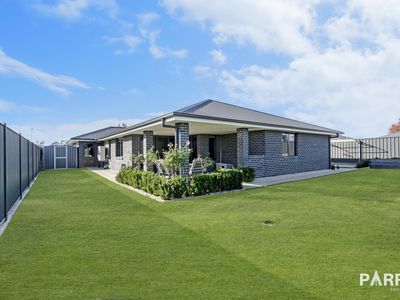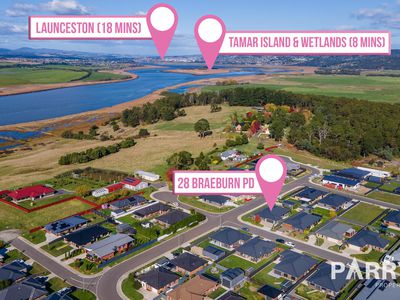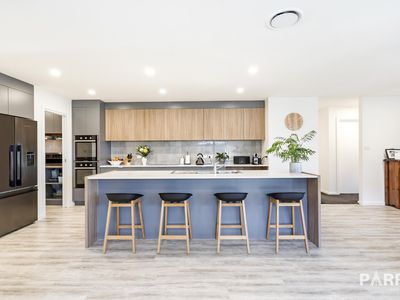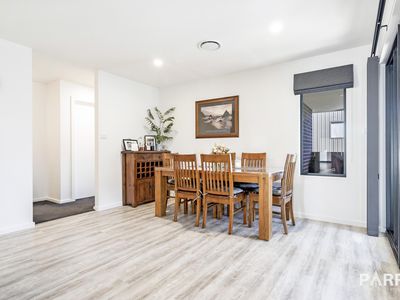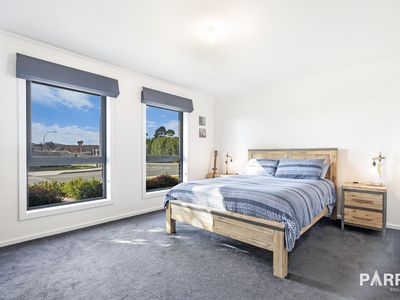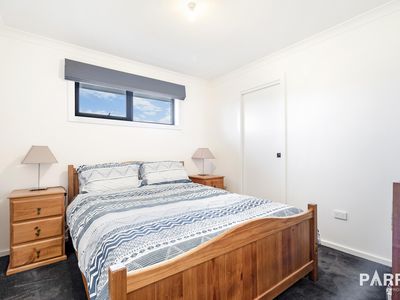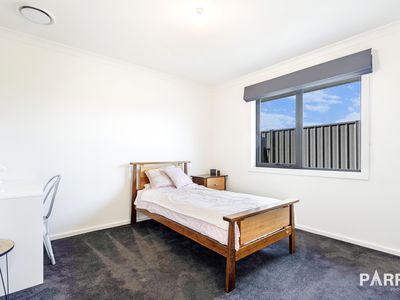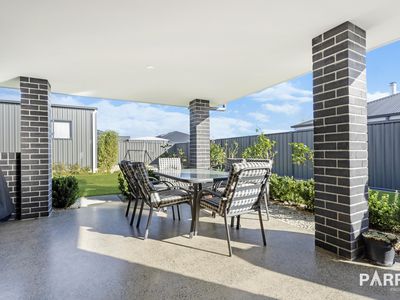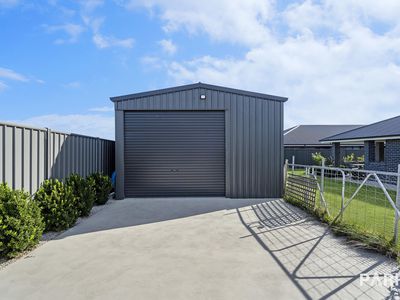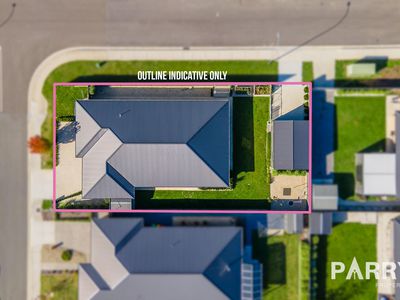The floor plan on this three year old home will suit the most fastidious of buyers, whether they be the professional couple without little ones or the standard family package. The two living areas allow options of setting one as a games/TV room or perhaps, leave the casual area for the kids, and this becomes the "parents room". The hub of the home is the open plan kitchen, meals and casual living space. Off this space is a multi door opening set up, leading to an under roofline alfresco/entertainment area, ideal for those family BBQs or a simple Sunday brunch.
The kitchen is outstanding. Quality appliances are a highlight as is the designer tiling but perhaps the master stroke is the walk-in pantry which is massive in size and where you get to keep "all the bits and pieces" out of sight and off benches. The bathrooms are highlighted by their size and walk in showers and really are a showpiece.
The double garage takes care of the family vehicles however, you are on a corner block and have a separate driveway entrance into the backyard to a 7m x 5m x 3m shed ideal for the boat/caravan or simply make it "living area number 3". We are completely landscaped, a short 3 minute drive into Legana for all you shopping needs and a further 15 minutes to Launceston CBD.
*We have in preparing this listing used our best endeavours to ensure the information is true & accurate. Prospective purchasers are advised to carry out their own investigations.




