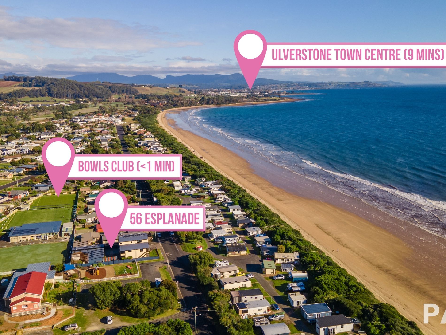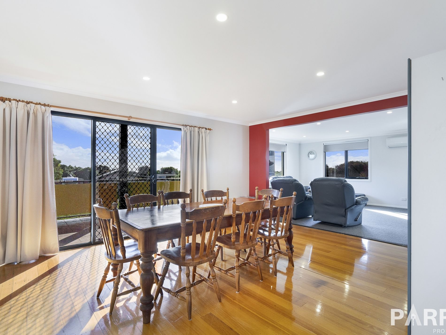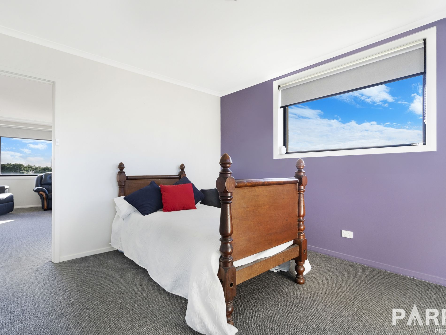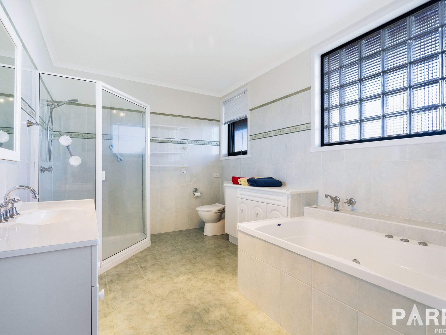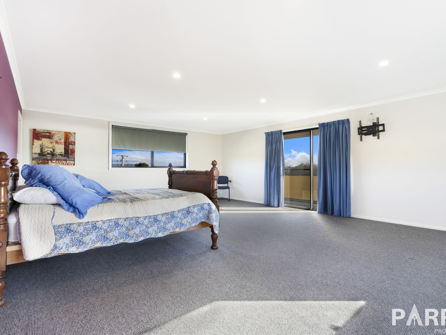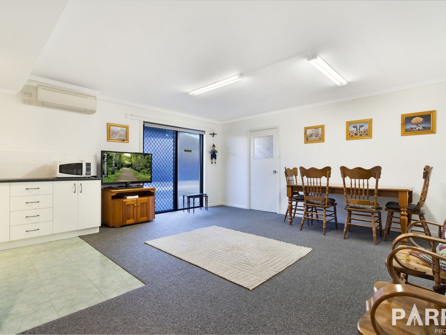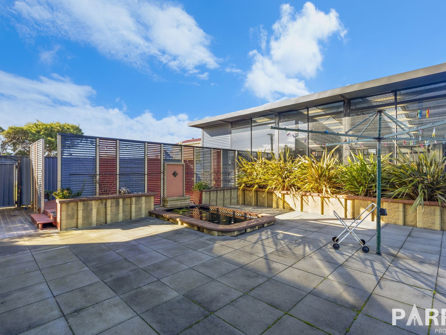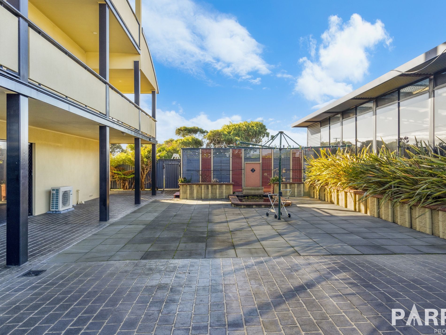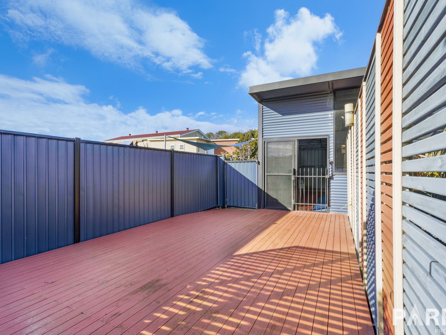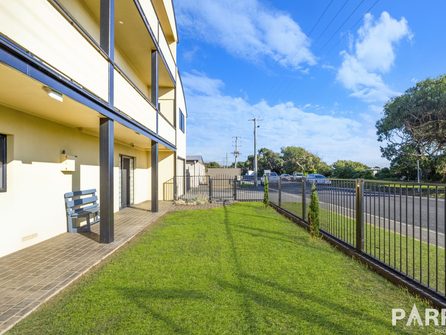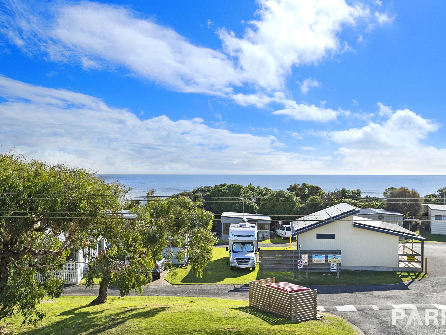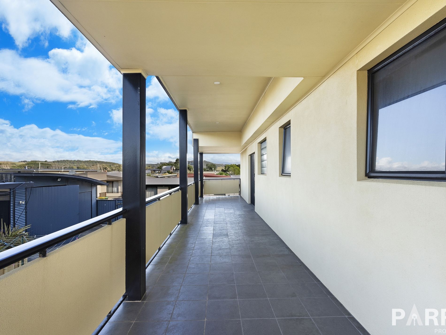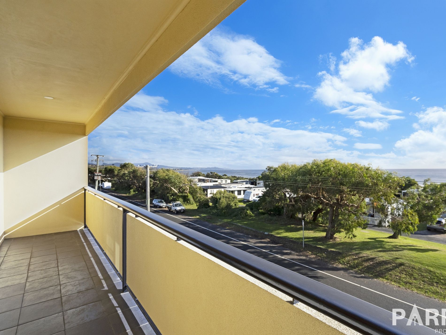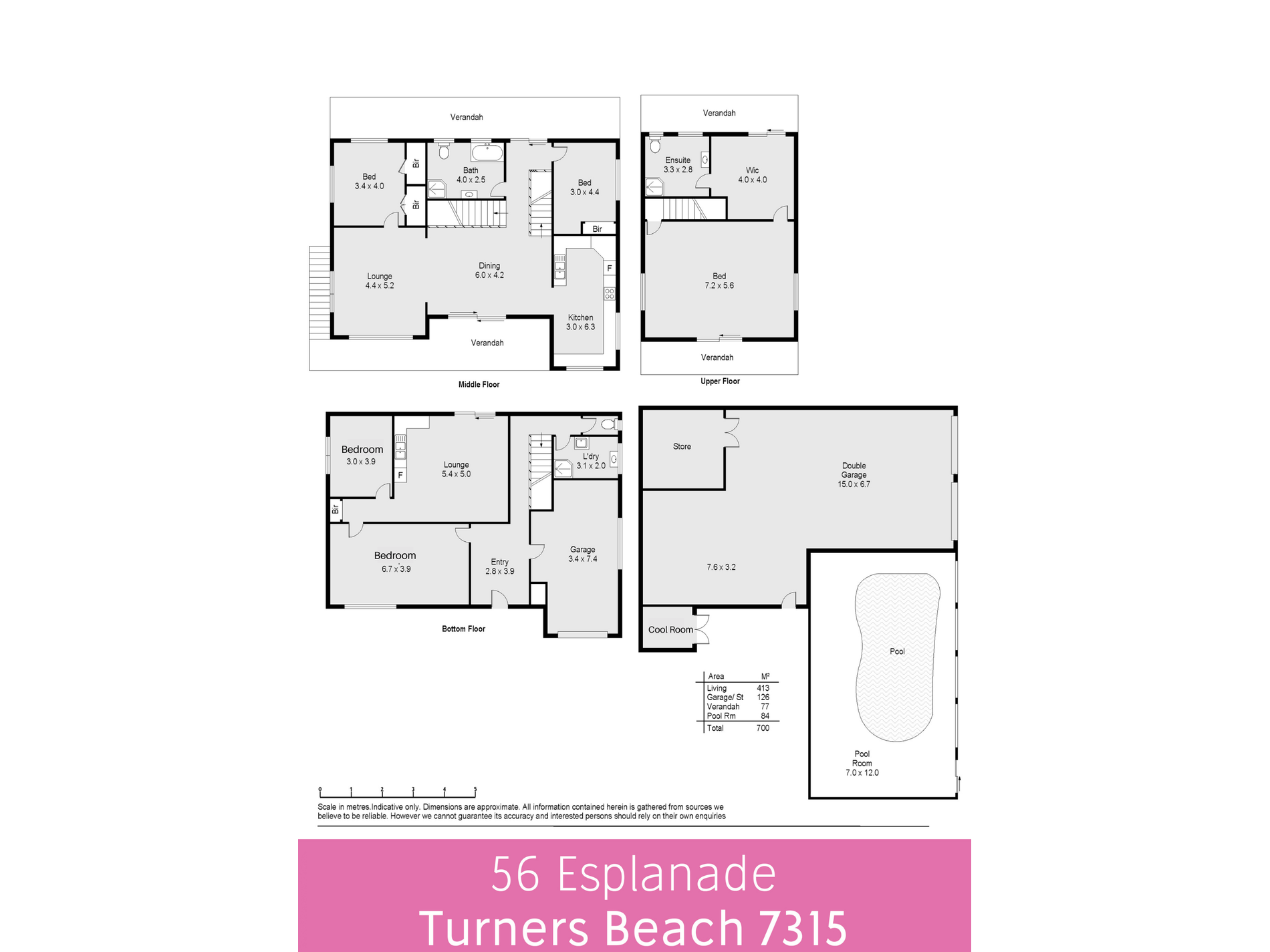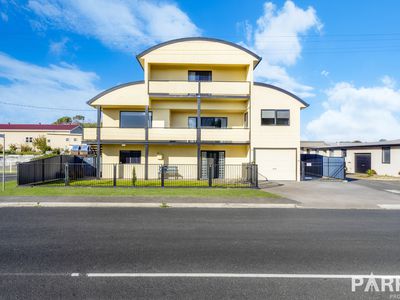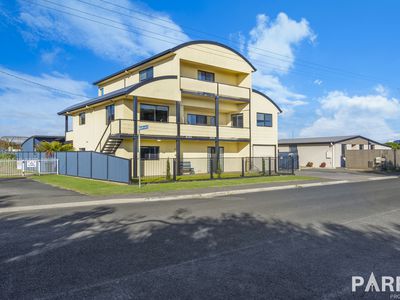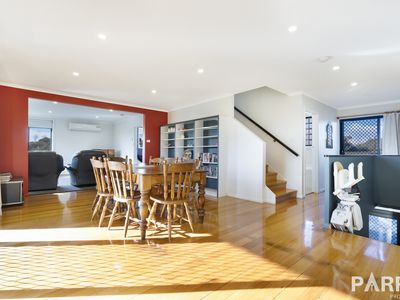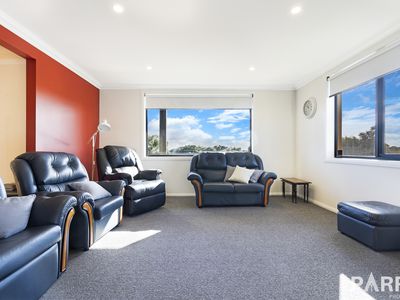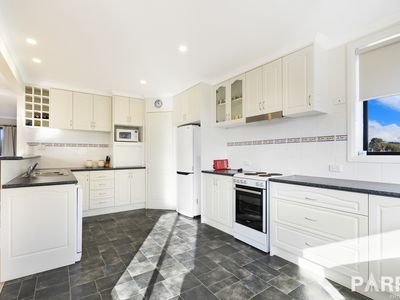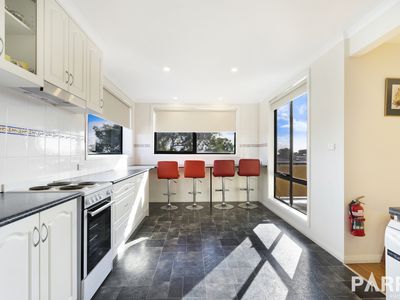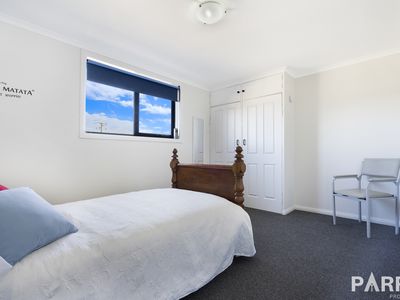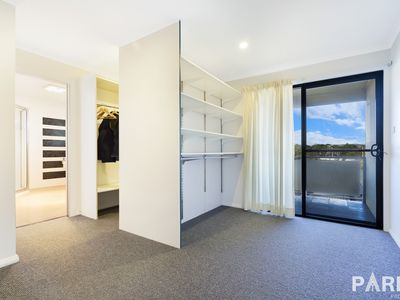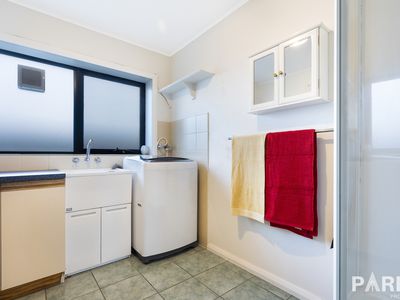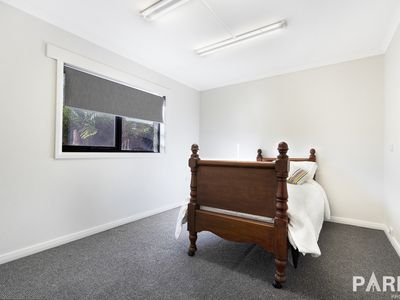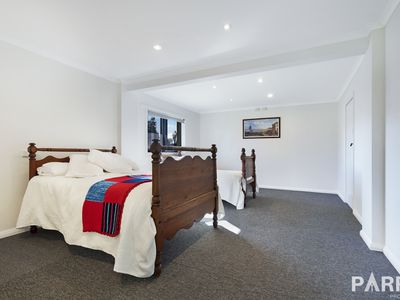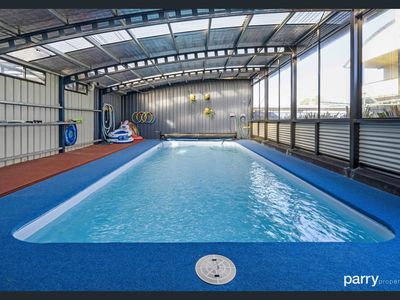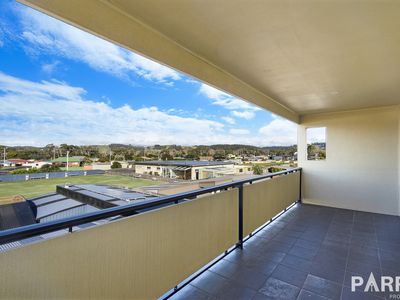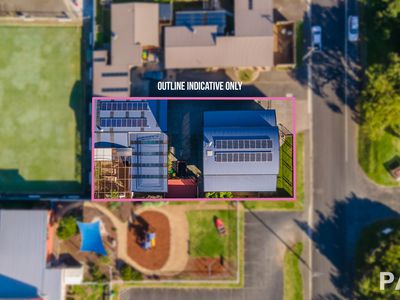Located in the "Hub' of Turners Beach, 100 meters to the beach for your morning walks, over to the tennis court & the bowls club; sits this multi level family home. This is a great home for split living or for the family members who may need that extra bit of space; Or why not make it your holiday home, so much potential with this great home.
PROPERTY FEATURES:
- 4 / 5 Bedrooms
- 3 Toilets / 3 showers / 2 bathrooms
- 2 independent living areas
- Two solar panel banks
- Large heated indoor swimming pool
- Large shed / workshop [suitable for motorhome / caravan or large boat]
- Shed includes lockable store room with stairs to additional storage area
- Enclosed garden area with raised garden beds
- Fully fenced block, with colorbond fencing to neighbours and electric main gate
- Security Jacksons alarm system, plus locking windows
- Large fishpond, paved backyard with rest area deck
- Three heatpumps, 2 reverse in house and 1 pool heater
- Steel outside stairway as access to or egress from second level
- Walk in cool room
Bottom Floor:
- Large lounge with a kitchen area and a reverse cycle heat pump.
- Additional bedroom which could be used as a home gym or kids play area plus a home study/office.
- The laundry is also on this level with easy access to the backyard. It also offers a shower, vanity & separate toilet.
- Access to the middle floor by stairs, which contains a chair lift.
- Garage (electric roller door) with internal access into the home
- Additional space to store multiple cars, jet skis, a boat, or more
Middle Floor:
- The hub of the home, with open plan living, dining, kitchen.
- Two bedrooms and main bathroom with shower and spar bath.
- The kitchen is well appointed and has a breakfast bar also taking advantage of the stunning views.
- Ample cupboard and bench space with pantry, built in wine storage, dishwasher, new stove and double sink.
- Stunning floorboards run throughout the light and airy dining room with sliding doors to the outdoor balcony.
- This floor is heated by a reverse cycle heat pump for all year round comfort.
Top Floor:
- The perfect parents retreat offering a massive master bedroom / lounge, walk in robe, ensuite and two balconies.
- The large modern ensuite offers a great sized shower, vanity with plenty of storage & toilet.
- Expansive 360 degree views of the coastline to Table Cape, the Dial Ranges and Mount Roland.
Minutes walk to sports ground, tennis courts, community / scouts hall, playground, cafes and local shops and services and 5 Minutes to Ulverstone, 10 minutes to Devonport, central to all North West Coast. 47 minute to Burnie Airport and only 1hr 20 minutes to Launceston Airport.
Call today to arrange an inspection.
Land Size: 809m2 (approx)
Build Size: 700m2 (approx)
Year Built: 1973 / Rebuilt 2006
Local Council: Central Coast Council
We have in preparing this listing used our best endeavours to ensure the information is true & accurate. Prospective purchasers are advised to carry out their own investigations.



