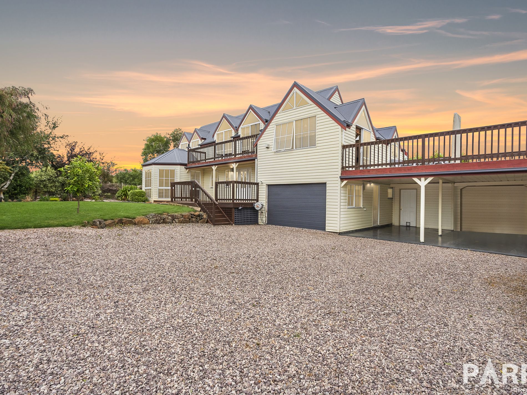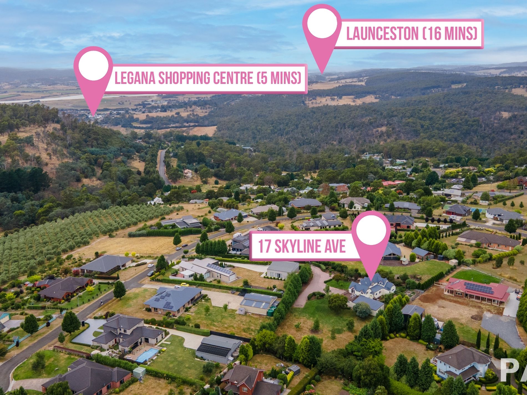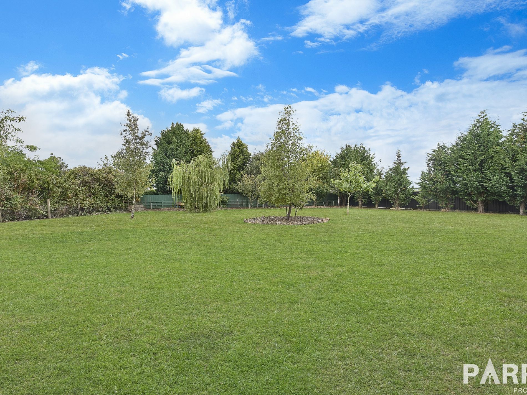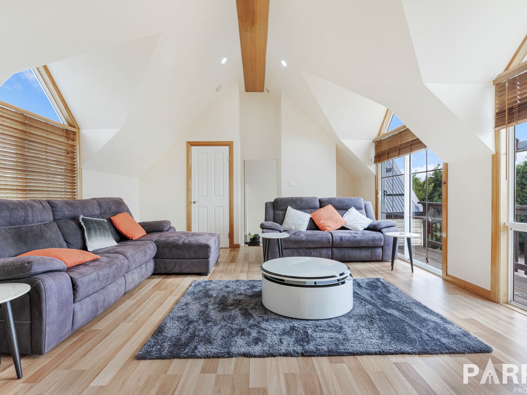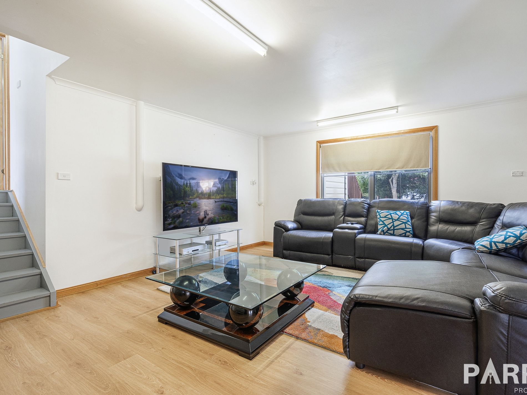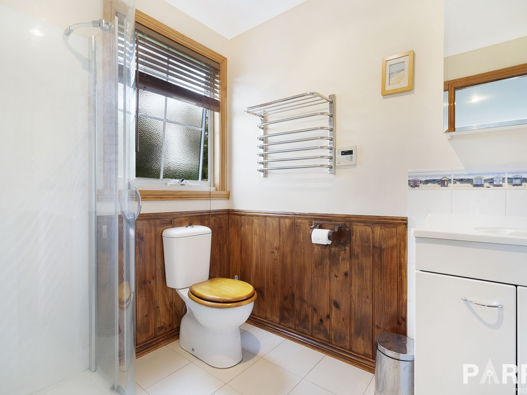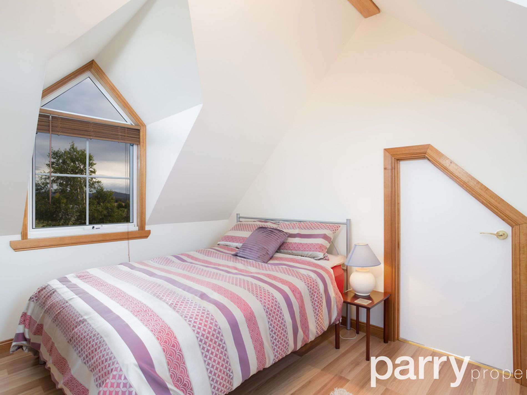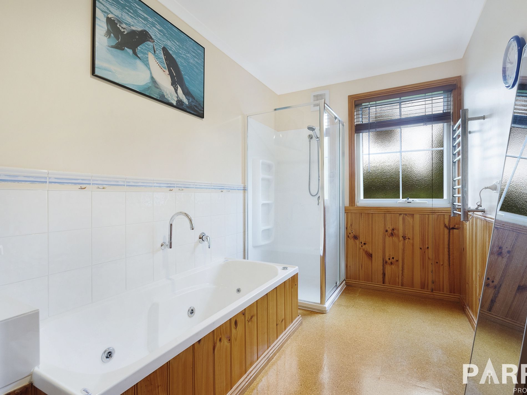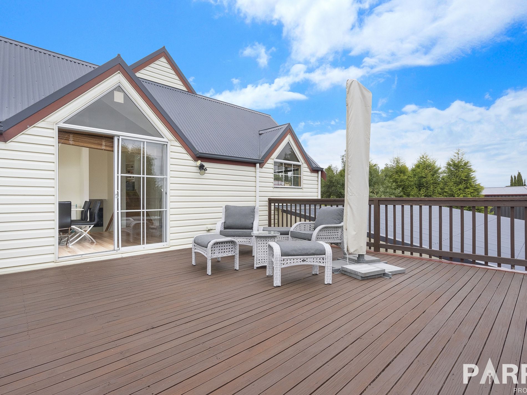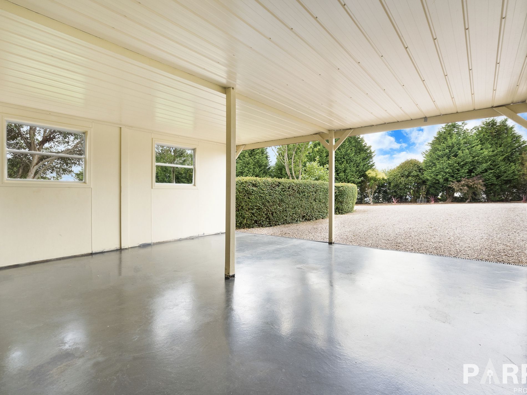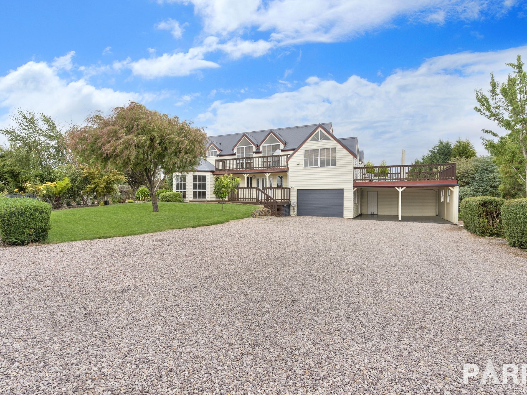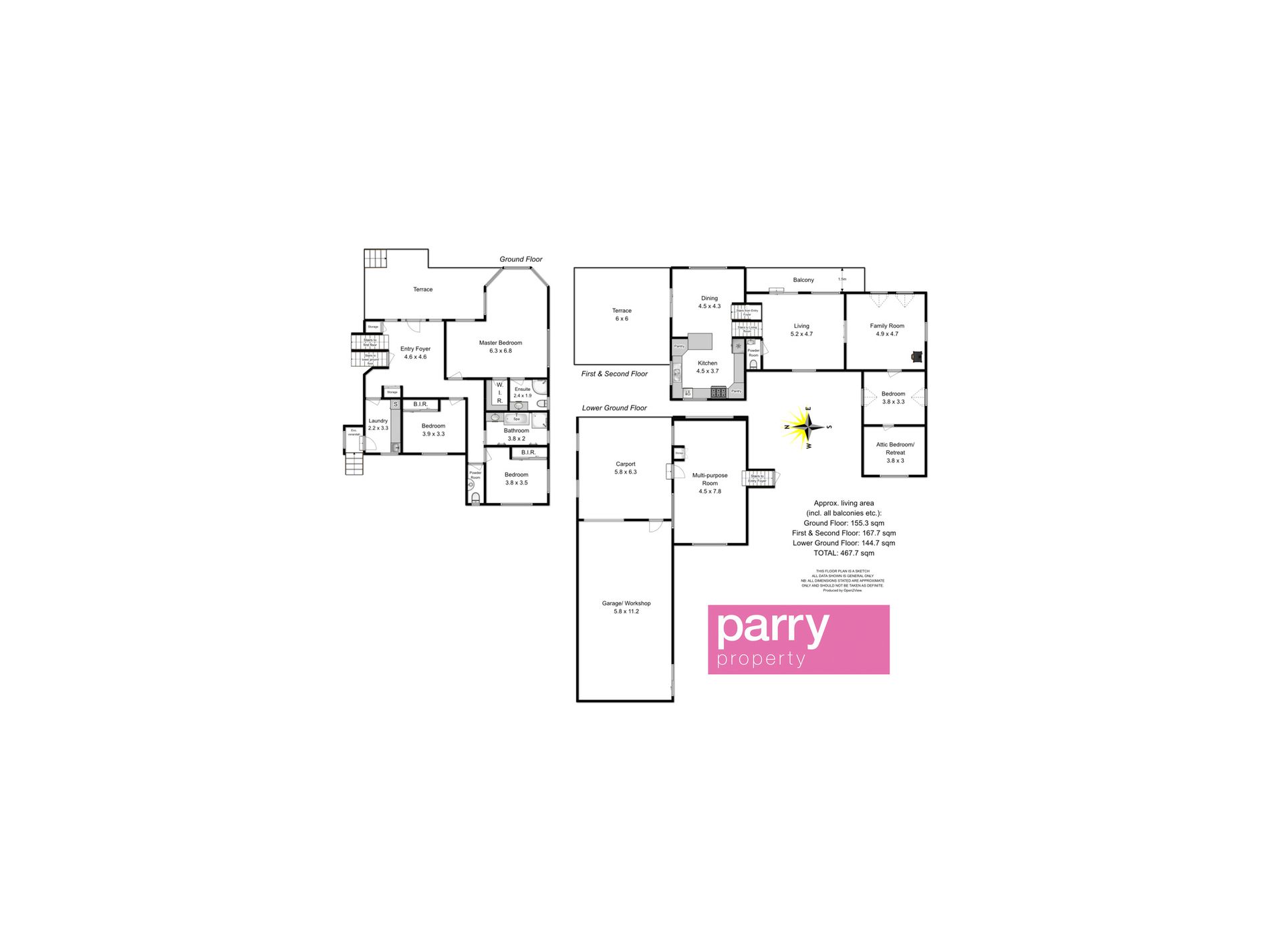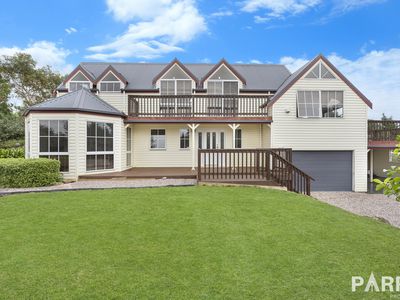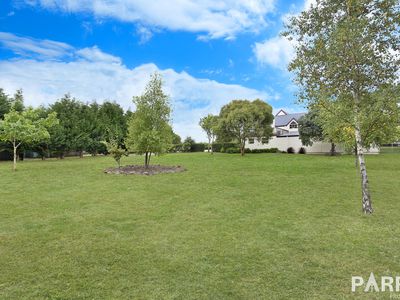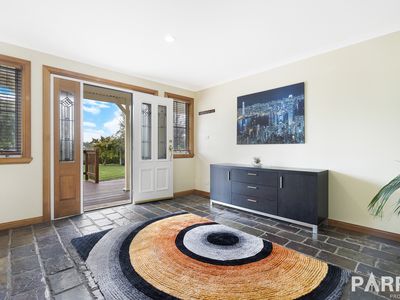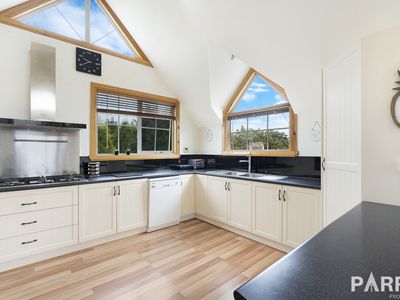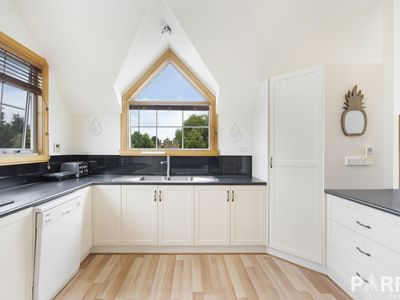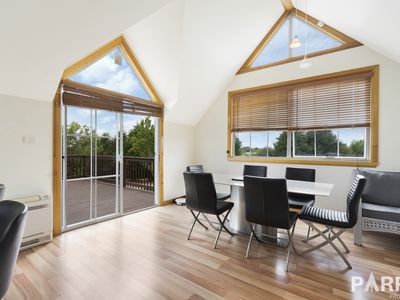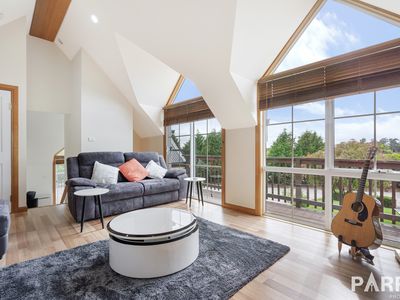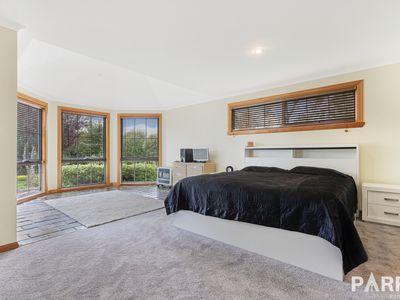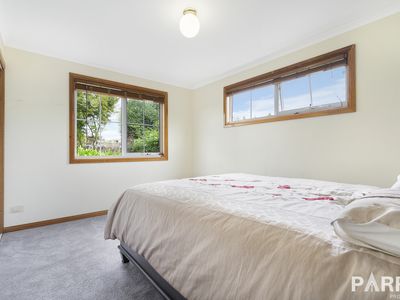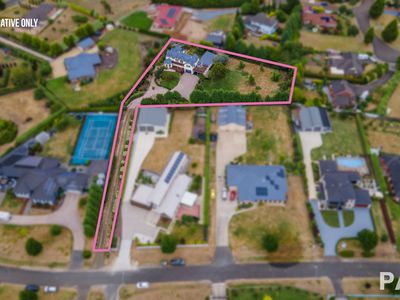Skyline Avenue is gathering a reputation of "Million Dollar Row" with three properties hitting that magical mark in recent times. Positioned on a massive 3493 square meter block and set over multiple levels, this unique home offers luxurious, private living only 20 minutes from the city in sought-after Grindelwald. The multi-gabled facade with its storybook windows is indicative of the stylish interior of this quality family home, where attention to detail and superior design is evident at every turn.
Through the impressive entry foyer and up a few stairs, is where you will find the kitchen, dining room, and a sun-drenched terrace with views over the grounds to the mountain range beyond. The Hamptons-style kitchen features high-performance appliances, quality cabinetry, and two amply-sized pantries. Up a few more stairs is the living and family room, which have access to a wide balcony, positioned to optimise the view to the Tamar River winding its way to Launceston.
This superb residence offers four deluxe bedrooms. The opulent Master Suite comprises a generous walk-in robe, well-appointed private bathroom, and roomy retreat with stunning views of the garden. There are two other bedrooms downstairs, both with built-ins; and upstairs, a fourth bedroom with an adjacent attic room which any child will most definitely claim as their own! The immaculate main bathroom services the downstairs bedrooms (there is a discrete powder room upstairs for the use of guests and services bedroom four), and features Tasmanian Oak timber, quality fixtures, and fittings, an inviting spa bath, and a separate toilet.
Three steps down from that entry foyer and you have a massive 35 square meters multi-purpose room which can be a rumpus/family/media or if you are looking to work from home, once again absolutely perfect. Forming part of the home is an expansive garage with an attached double carport and terrific workshop (11m X 6m). plenty of off-street parking, and ample room for a boat or caravan. The gardens have been lovingly created and maintained leaving plenty of room for off-street parking for visitor vehicles, a boat, or a caravan.
Land Size: 3493m2
Year Built: 2008
Local Council: West Tamar Council
Building Size: 240m2
Rental Estimate: TBA
NBN Connected: Yes
We have in preparing this listing used our best endeavours to ensure the information is true & accurate. Prospective purchasers are advised to carry out their own investigations.

