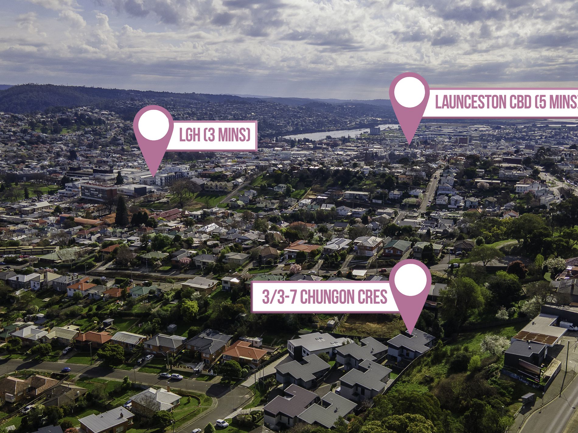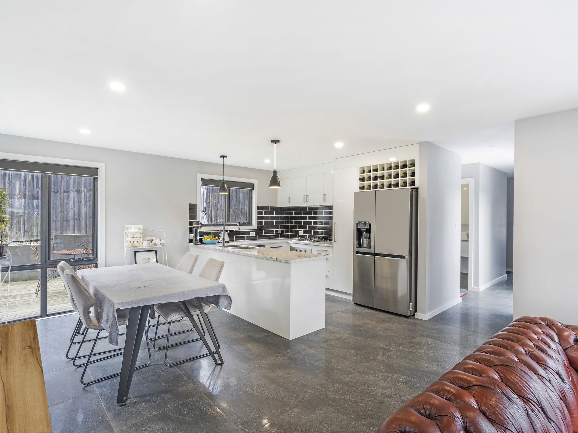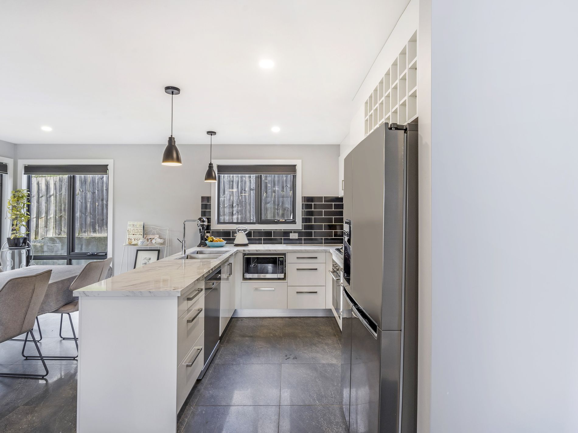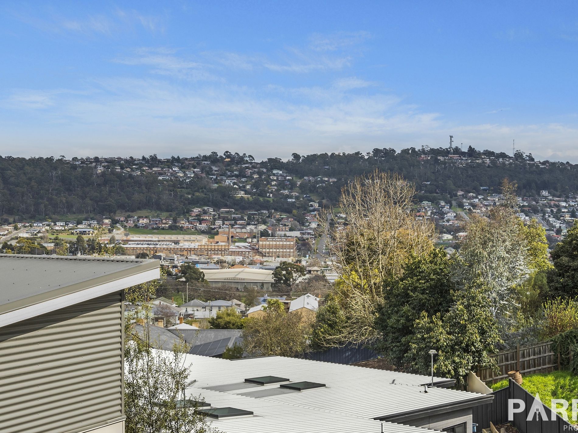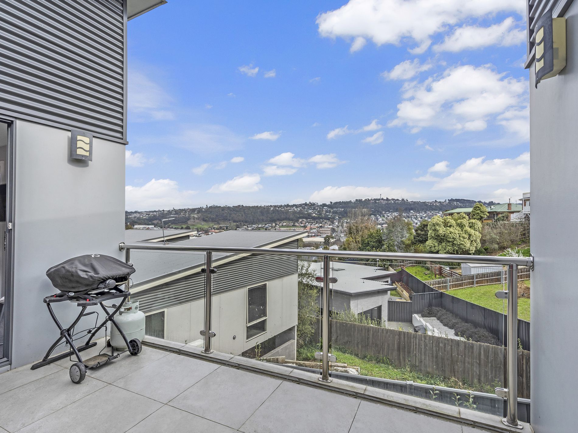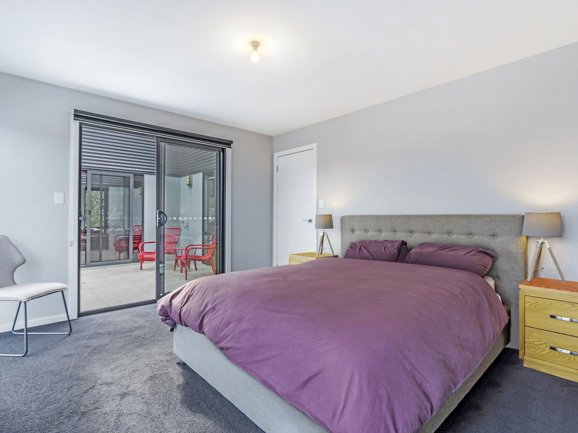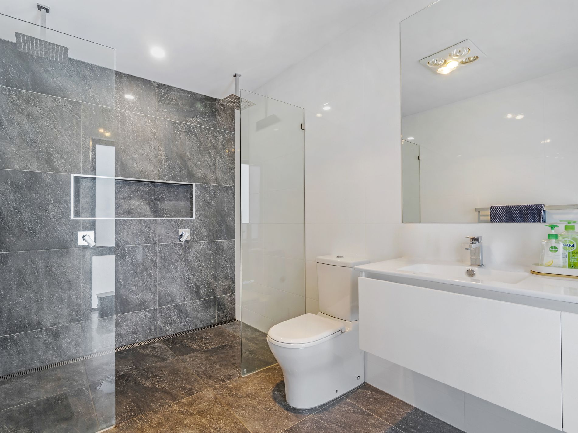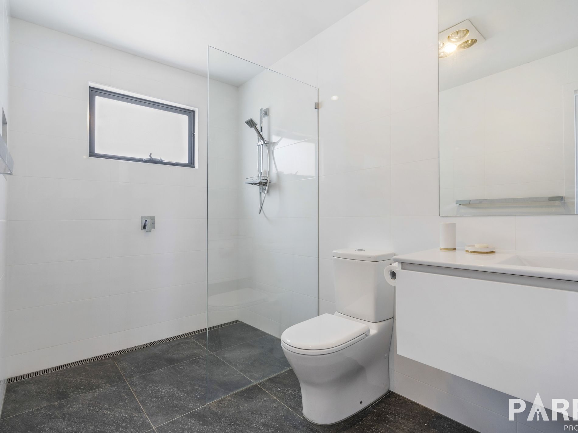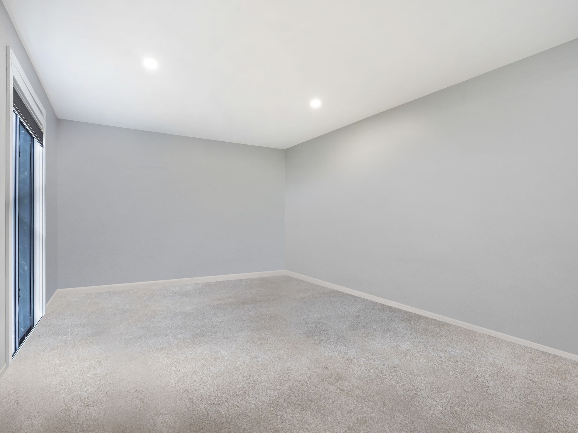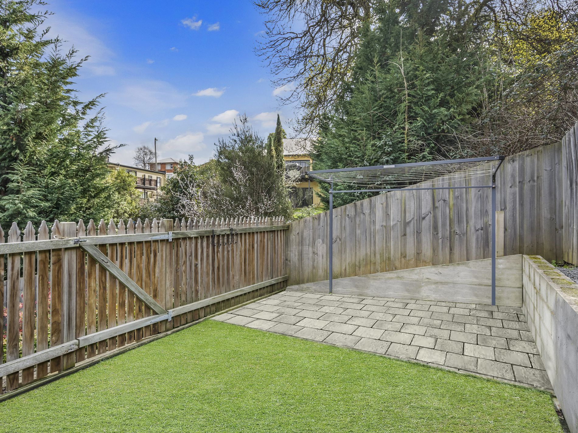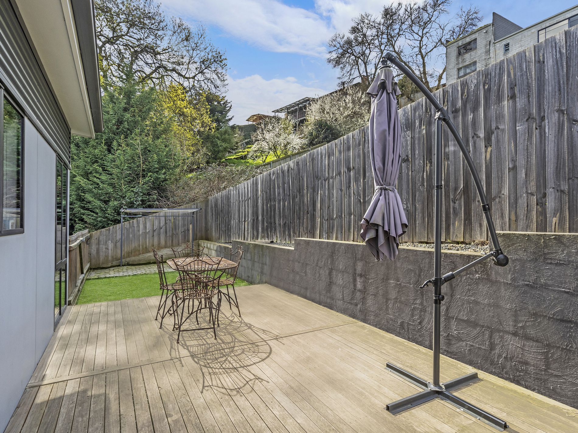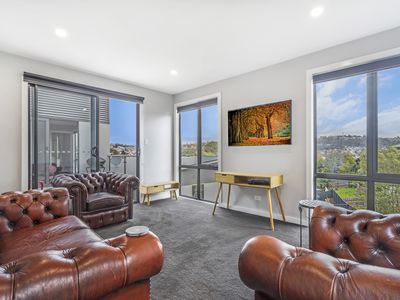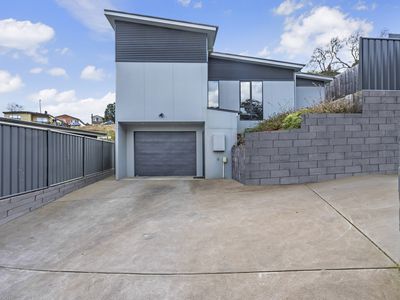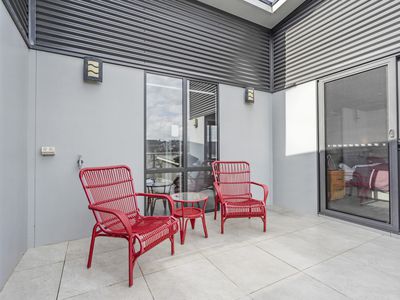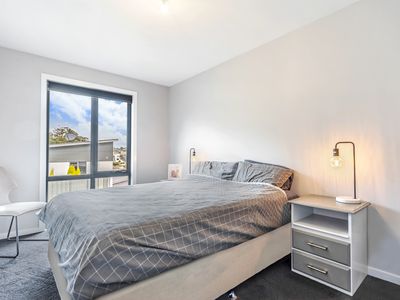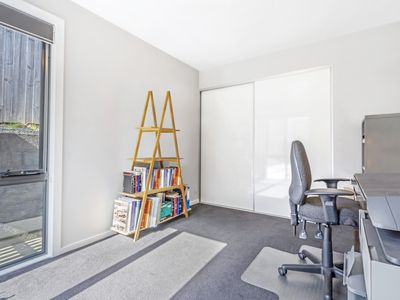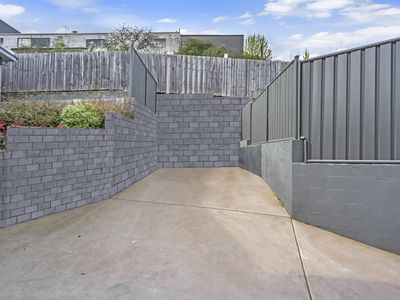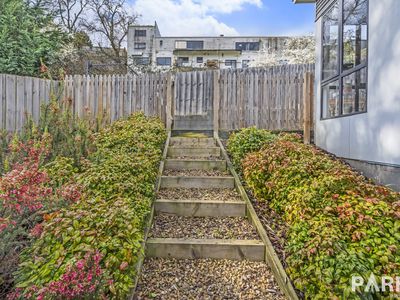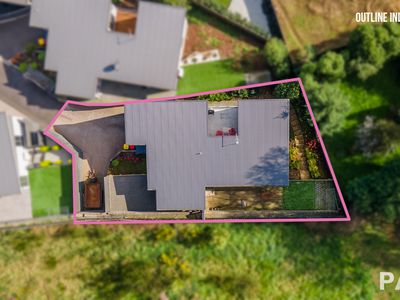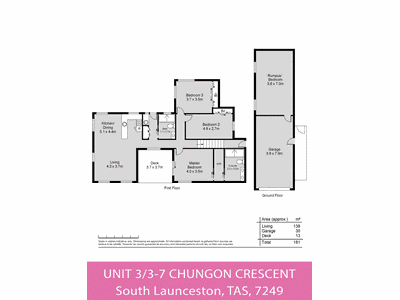This beautiful townhouse set at the top of the complex is sure to impress, from the moment you step inside and up the beautiful timber stairs you will feel at home. This property is all about the location, situated just a short walk to Launceston General Hospital (LGH), the popular Charles Street Cafe strip and a further 10 minute walk into Launceston CBD.
The spacious open plan living/dining and kitchen with heat-pump boasts city views and flows onto your own private deck. Offering a modern kitchen with generous storage including a built in wine rack, dishwasher and gas cooking, everything the 'aspiring cook' will desire.
The master bedroom also enjoys views over Launceston, a 'huge' walk-in robe, access to the private deck and a large ensuite with double shower. The next two bedrooms are great in size and both have built in robes. Stylish main bathroom is spacious with a walk-in shower, double vanity and toilet. Downstairs there is a rumpus room which could also be used as a 2nd living, home office, or 4th bedroom/teenagers retreat.
There is also a separate well-appointed laundry with access to the rear yard. Stepping outside at the rear of the property you will find a large second deck and fully enclosed outside area with low maintenance established gardens. There is also the convenience of a lock up/remote control garage with a large storage area adjacent and two more off street parking spaces.
This property has so much on offer, don't wait - Call David to book your inspection today!
Land Size: 352m2 (approx)
Build Size: 181m2 (approx)
Year Built: 2016
*Please note this property is currently tenanted and 48hours clear notice will need to be provided to the tenant prior to any inspection of the property.
We have in preparing this listing used our best endeavours to ensure the information is true & accurate. Prospective purchasers are advised to carry out their own investigations.

